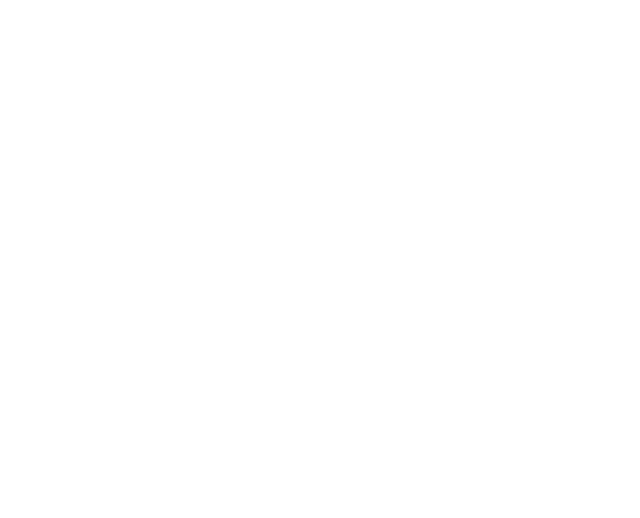
O'Devaney Gardens in Dublin's inner city.
A social housing regeneration scheme that developed a high-quality public environment, including a new public park, attractive landscaping, and active street frontage

The former O’Devaney Gardens flat complex comprised 12 four-storey blocks spread over 14 hectares. Completed in the 1950s, the estate was once home to over 1,000 people. Over time, it fell into poor condition, with dwellings that were deficient in terms of thermal performance, accessibility and general spatial standards.
The regeneration of the 278-unit social housing complex was designed to create a new village centre close to the Phoenix Park in Dublin. With a construction value of approximately €20m, phase one of the scheme consisted of 56 social housing units in a mix of energy-efficient terraced housing and apartments above basements.
Designed by Dublin City Architects, the buildings are punctuated externally by a mix of brick and brick expression facades which, together with the detailing of the private balconies, enhance the overall attractiveness of the development.
As employer’s representative on the scheme, Roughan & O’Donovan led the administration of the public works contract on the council’s behalf and acted as the main point of contact with the scheme contractor, Careys Building and Civil Engineering.
Our responsibility was to ensure that the projects were fully compliant with the requirements of the public works contracts and to deliver clear cost control and high-quality solutions for our client.
Construction began in July 2018, and the development was completed in December 2022.
The project won a 'Living-Housing' category award at the RIAI (Royal Institute of the Architects of Ireland) Awards 2023.
The RIAI described the project as "a great exemplar of a low-rise, medium-density housing model that creates a quality pocket neighbourhood. The combination of own-door homes and walk-up units are successfully arranged to create a compact and vibrant community."
The saw-tooth form with in-between, upper-level gardens provides an interesting rhythm along the street.
The scheme achieves Near Zero Energy Consumption (NZEB) status. All dwellings achieve a Building Energy Rating of A2, with annual operational energy requirements averaging 8kg of C02 emissions per m2.
The scheme was developed, assessed and is in the process of acquiring certification based on the Irish Green Building Council’s sustainable assessment for new homes: the Home Performance Index (HPI). This process necessitated a rigorous analysis of the design utilising metrics such as residential density, surface water run-off, external water use, waste management during construction, embodied impact of materials, transport impact and daylighting and indoor comfort.
On-site biodiversity was carefully considered through the planting specified. Consideration was also given to the preservation and encouragement of local and seasonal fauna through the incorporation of swift and bat ‘boxes’ into the fabric of the dwellings.
Contract administration
