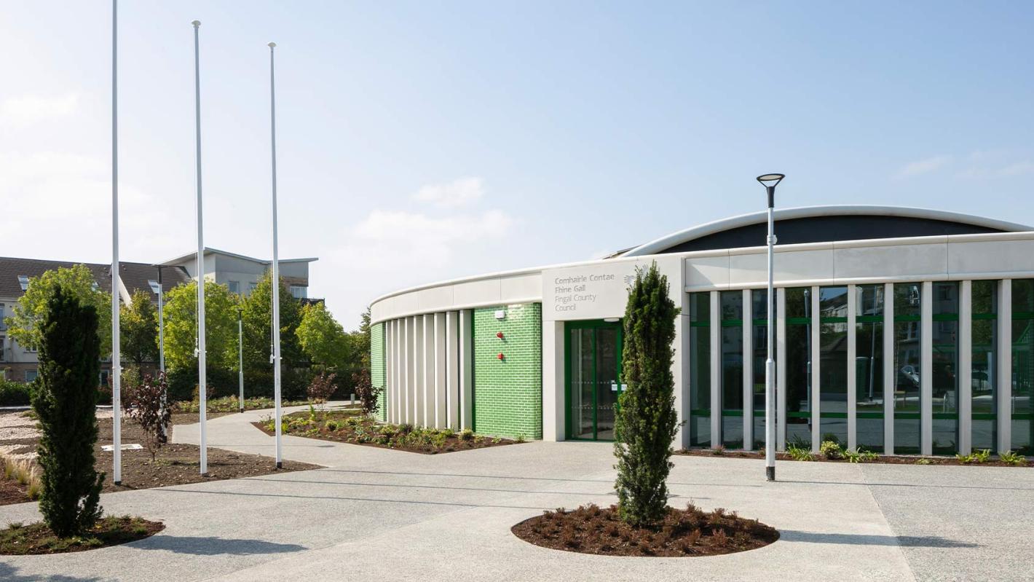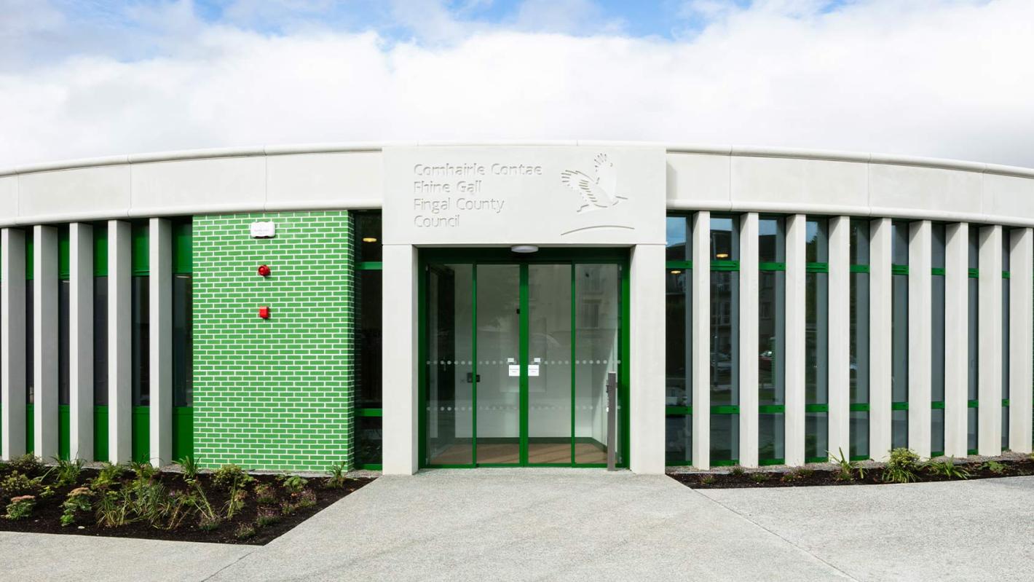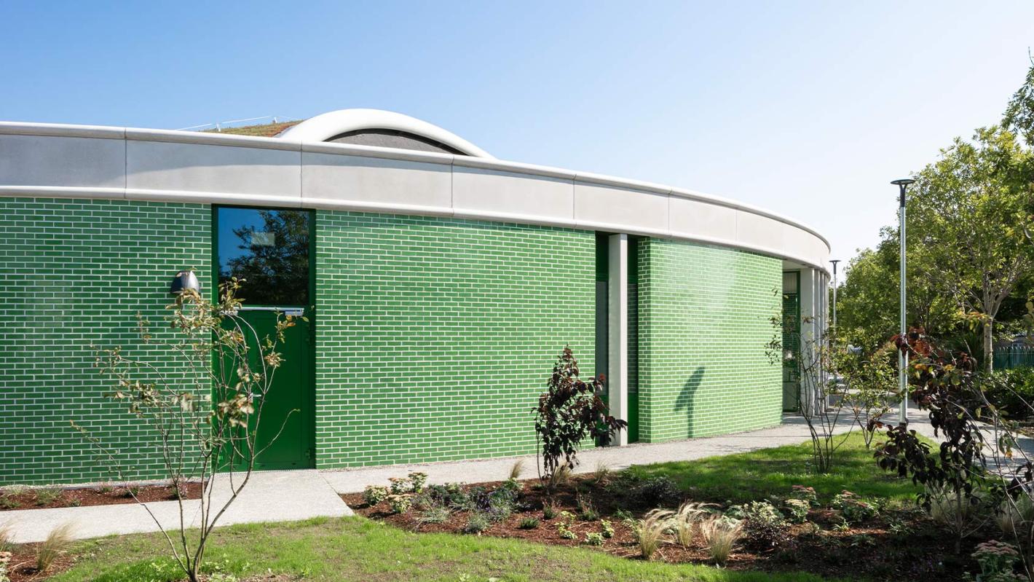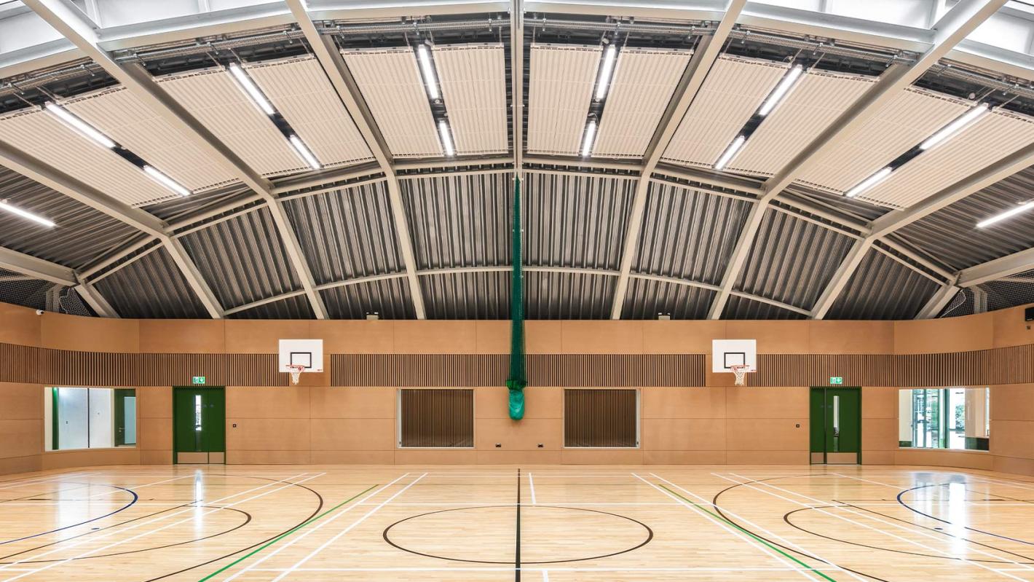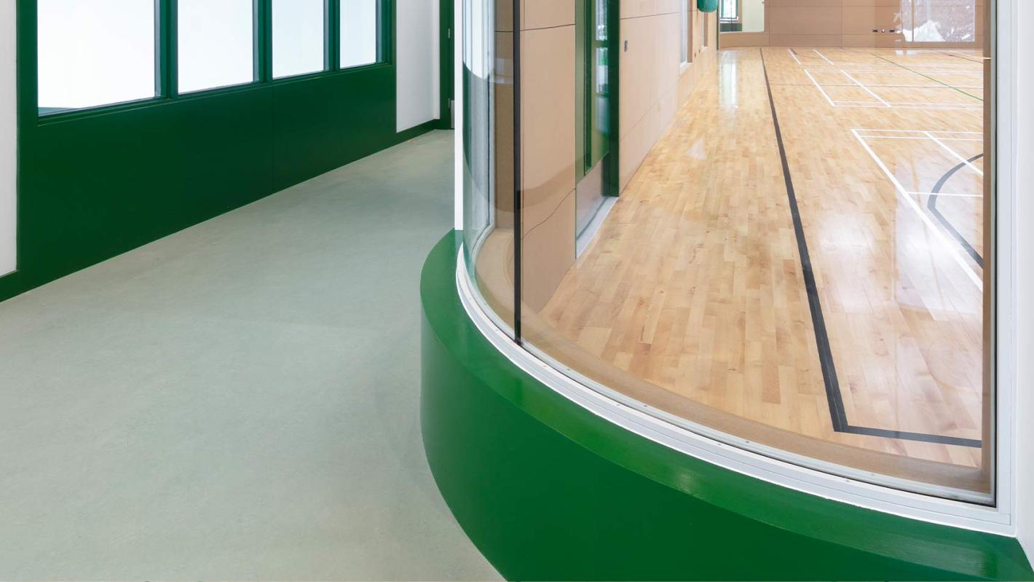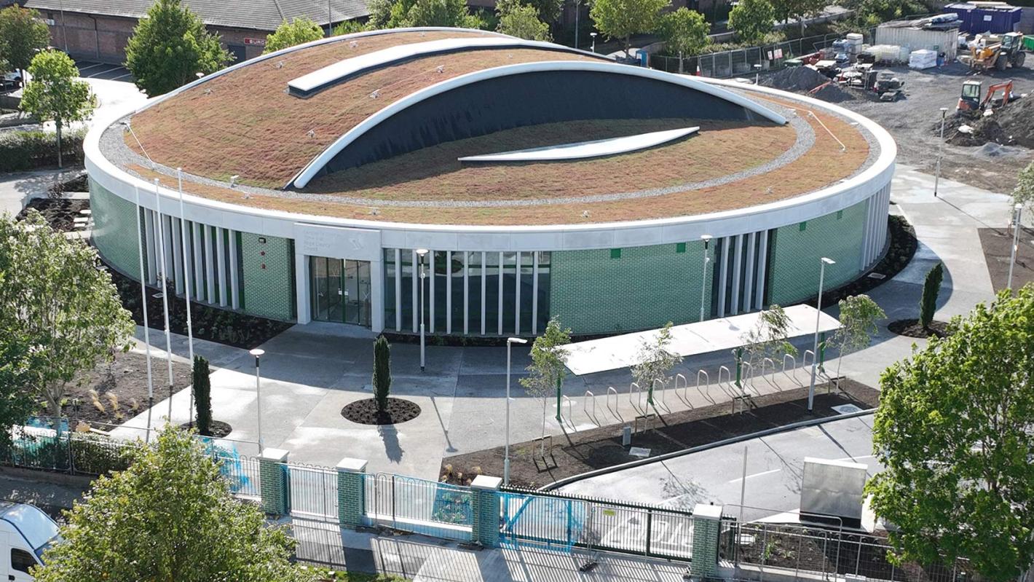
On Saturday, 16 November, the Meakstown Sports Hall and Community Centre in Dublin 11 was officially opened by Fingal Council Mayor, Cllr Brian McDonagh. The facility provides approximately 1,000m2 of flexible space for the Meakstown community to enjoy community, recreational, educational and sporting activities.
Nestled in the southeastern corner of Lanesborough Park, the centre boasts a three-court sports hall and four large, multipurpose rooms for a range of activities, including dance classes, yoga sessions, Pilates, training workshops and community meetings.
Speaking at the official opening, the Mayor of Fingal said: “This newly developed state-of-the-art facility is an excellent addition to Fingal’s wide range of community facilities. It will be a place for young and old to engage in community activities which will help empower the development of the Meakstown area into the future."
The Chief Executive of Fingal County Council, AnnMarie Farrelly, said: “The funding for this community centre, in excess of €8 million, was provided by Fingal County Council and represents a huge commitment to the residents of Meakstown. This community facility will prove to be a very valuable amenity for clubs in the area."
Integrated design team
ROD was part of an integrated design team appointed by Fingal County Council to design and deliver the project. The team, led by Henchion Reuter Architects, also included Matt O’Mahony & Associates (M&E) and Walsh Associates (QS).
Construction began in 2023 and was completed in August 2024. The main contractor was Vision Contracting Ltd.
A building sympathetic to the local environment
The building’s circular plan form creates a natural flow through the green space and minimises unsupervised spaces. Single storey throughout, its main sports hall is positioned central to the plan, with secondary rooms wrapped around on all sides.
The scale and height of the building required careful consideration due to its parkland setting and to it being overlooked on two sides by residential properties. To soften the impact of the new building profile, the team adopted a curved roof geometry and minimal structural depth for the 16m span roof. This was achieved through the adoption and careful arrangement of a series of straight steel portal frames, with careful consideration of the portal frame geometry and the rafter-roof deck interface.
Construction
Construction consisted primarily of blockwork walls and reinforced concrete columns. An in-situ reinforced concrete roof slab was designed to allow for openings for vertical services and to incorporate a curved steel roof section above the ball court in the centre of the building. The curved steel section of the roof supports roof lights that provide plenty of natural light to the ball court below and a metal deck that accommodates a green roof system.
A green, efficient building
A green roof, permeable paving and localised basins in green areas were among several sustainable measures incorporated into the design to offset the impact of the new building on the local environment.

