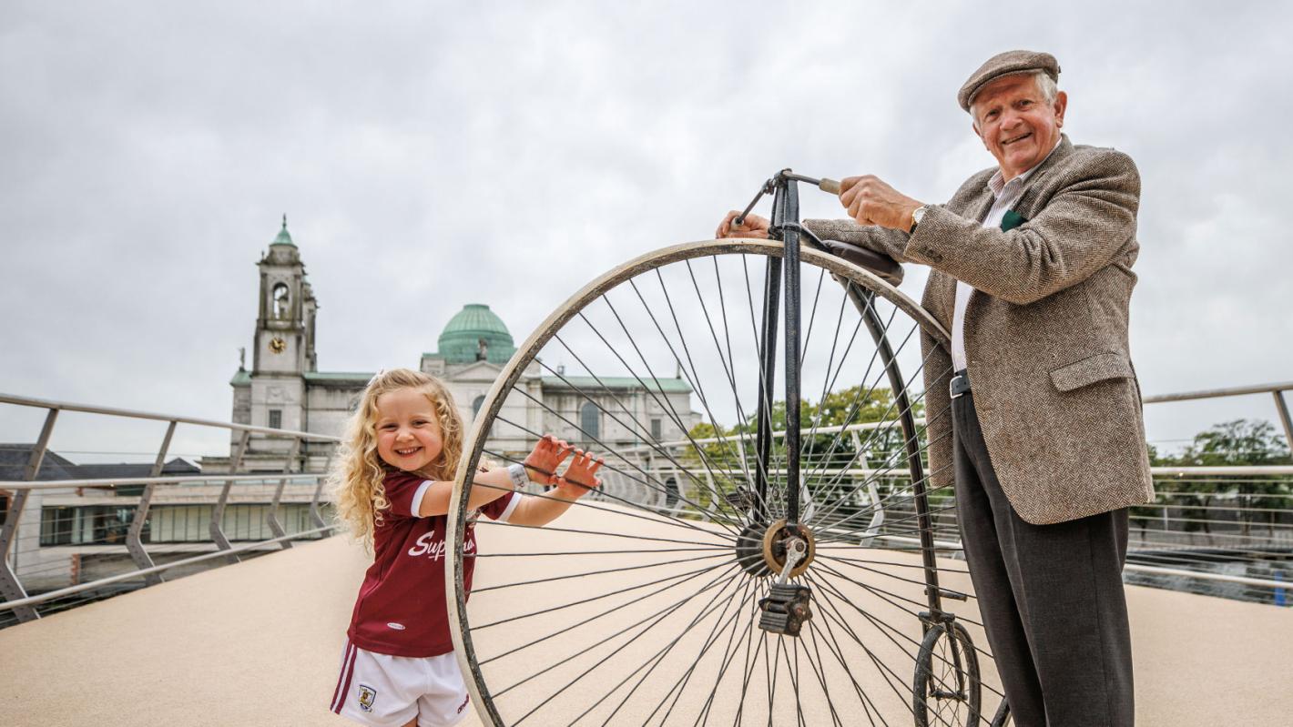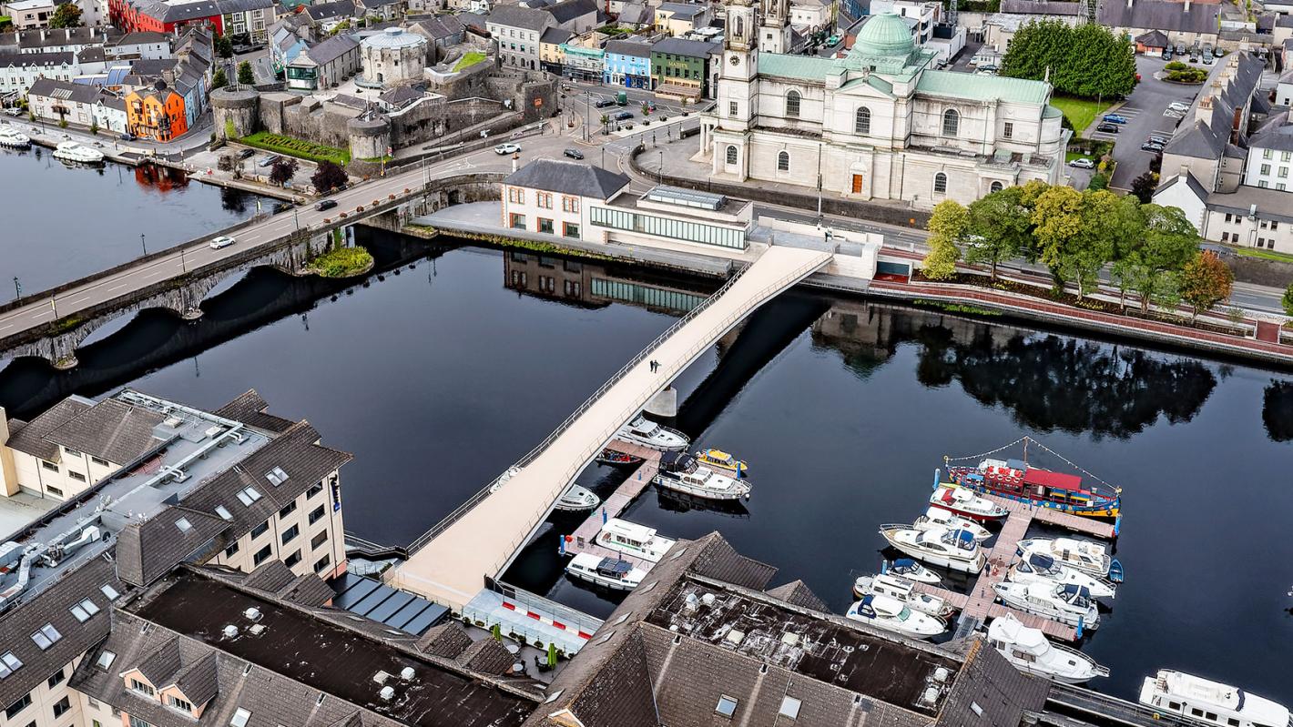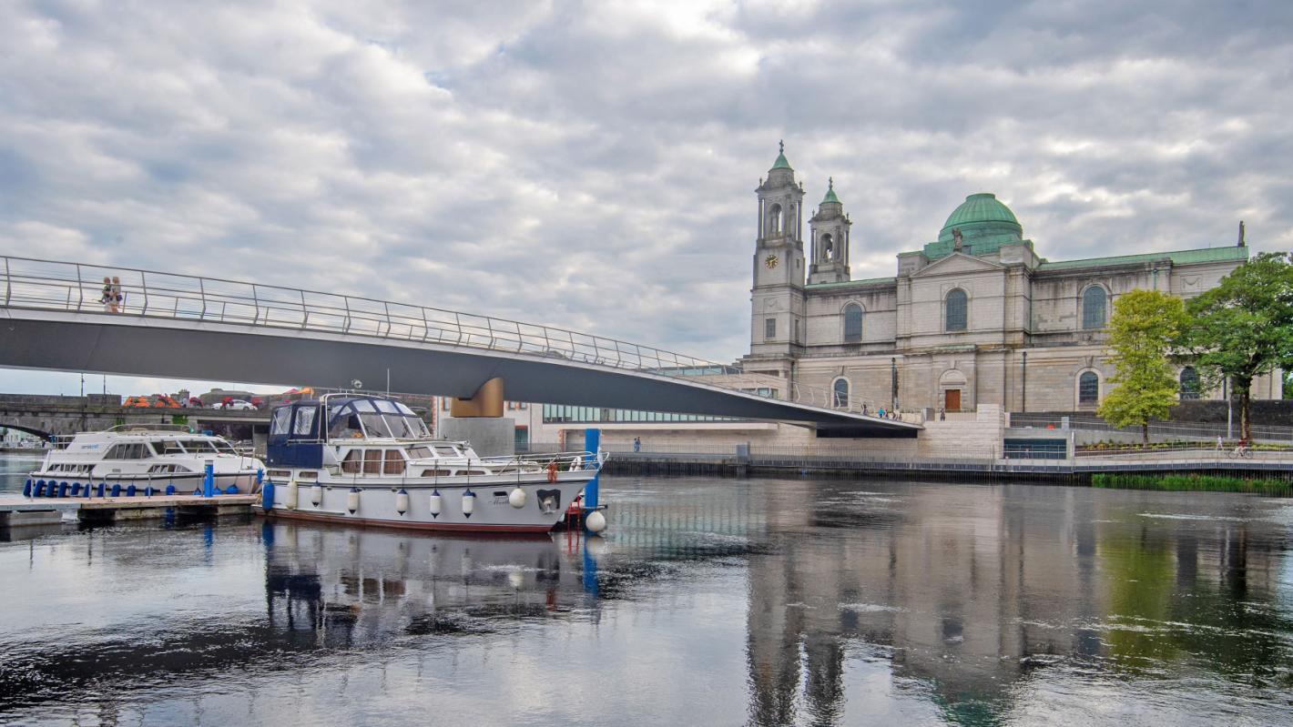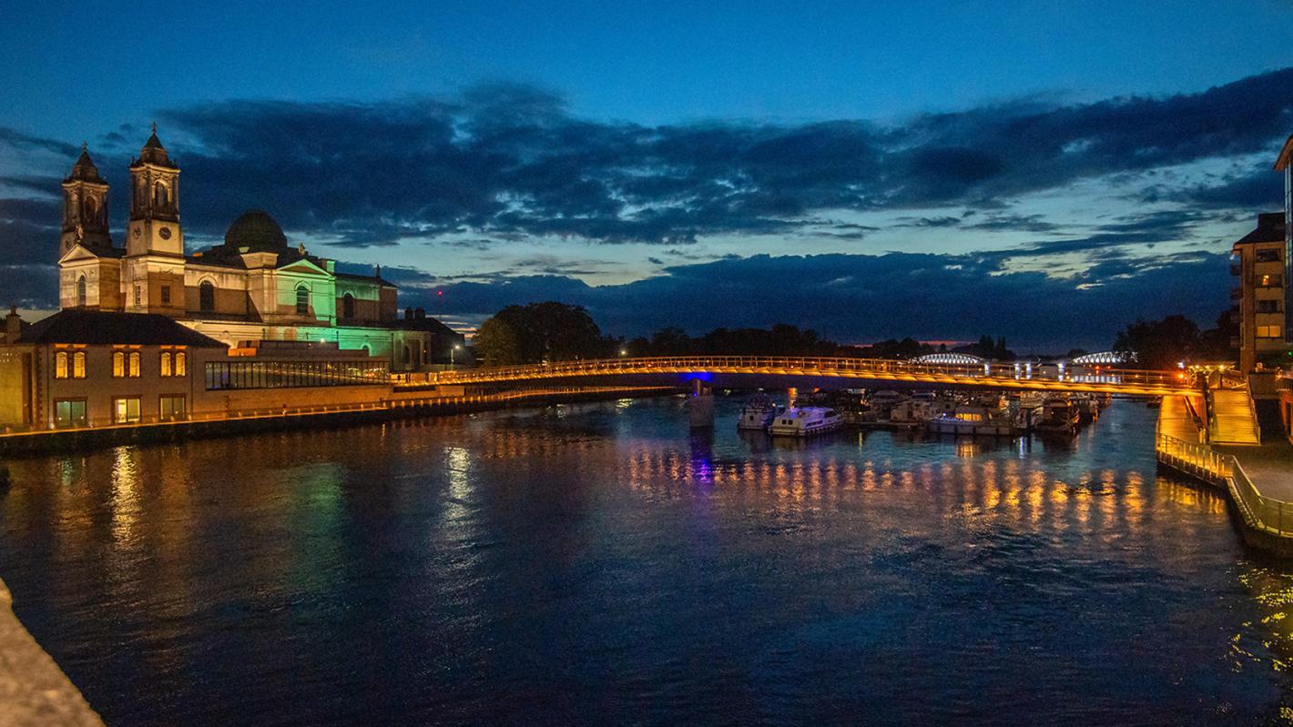
On Tuesday, 8 August, crowds gathered in Athlone town centre for the official opening of a new pedestrian cycle bridge across the River Shannon. The bridge is a vital link in the Euro Velo Route 2 Galway to Dublin Cycleway project, which aims to deliver Ireland’s first ever dedicated inter-city route for cyclists and walkers, and link Galway to Moscow over a distance of 3,700km.
The 104m long, two-span bridge comprises a structural steel deck supported on concrete lined steel support piles. Modern and sleek, the bridge brings definition to the urban landscape – from the Church of St Peter and St Paul and the Luan Gallery on the west to the Radisson Hotel and the marina on the east.
The centre line of the river is marked at deck level with an inlaid polished and engraved bronze band marking the threshold between Leinster and Connacht, between east and west Ireland, half-way down the N-S length of the Shannon and the symbolic centre of the island.
Speaking at the event, Minister of State for Transport, Jack Chambers, described the bridge opening as “a milestone in the delivery of the [Galway to Dublin Cycleway] project” and affirmed the Government’s commitment to “expanding our active Travel and greenway infrastructure network”.
Background
The ROD-AECOM Alliance was awarded the commission to develop the Galway to Dublin Cycleway project through concept development and statutory process in 2012. We were also appointed for the detailed design and construction stages of the Mullingar to Athlone Castle section of the route, including the crossing of the River Shannon.
ROD-AECOM worked in partnership with Sean Harrington Architects, to deliver the design of the landmark structure. The detailed design of the bridge followed a decision by An Bord Pleanála to award Westmeath County Council planning approval in 2017. Work commenced on site in September 2021, with Jons Civil Engineering Ltd. as the main contractor.
The architectural theme focused on the heritage setting of the bridge in the symbolic centre of Ireland. Sean Harrington proposed a two-span concept rising to a summit over the pier in the centre of the bridge to provide both a focal point and a viewing point to the principal heritage structures surrounding the river.
The architectural and engineering teams worked together to develop a technically complex, but visually simple and elegant structure.
Key sensitivities related to form included the:
- variable trapezoidal deck cross section
- Luan Gallery and Radisson interfaces
- flat soffit over water
- constrained gradients and social spaces at landings
- clear definition of the elevated structure relative to solid embankment
- highly tangible detailing and safety in use
The engineering design was complicated by the extreme slenderness of portions of the structure and the need to mitigate loads on the approach structures. The dynamic characteristics of the bridge were tested, robustly, during the opening event when Irish dancers spread across the bridge to dance a jig.
The architectural lighting design and ‘Instagram’ opportunities featured significantly in design development.
A complex installation
The 104m long, two-span, steel girder bridge has a pier in the middle of the river and end supports on the riverbanks. The structural steel for the bridge was fabricated in Spain by Tecadé and transported to site, in 13 separate pieces, by sea and road via Dublin Port. The steelwork was assembled on site and transported downstream for installation. Openings were left in the top of the bridge deck to accommodate the final welding activity and to allow concrete to be poured into the bridge deck to stabilise the bridge dynamically while in use.
Transporting the assembled units down river to the bridge location required the specialist expertise of Mammoet and Ocean Crest Marine. The bridge units weighed more than 150 tonnes each. They were slid onto a barge on skids via a temporary jetty at the site compound.
The skids extended out over the river until the water reached a sufficient depth to allow the deck units be transferred to special supports positioned on a barge. The supports incorporated jacks that were used to raise the bridge deck units to their final position. The jacks remained lowered during transfer and travel to ensure stability during transportation, and to facilitate the steelwork passing under the existing railway bridge between the site compound and the destination.
Multiple small motorboats were used to manage the movement of the barges, with the finest of adjustments made to the path and orientation of the assembly, when necessary.
After the installation of the main bridge components, the primary connections between the components were made, the infill concrete to the deck was poured, mortar was poured at the bearings, and the temporary supports in the river were removed.
Challenges
The principal challenges associated with construction of the bridge related to:
- the very restricted space along the river banks to construct the approach structures
- the complexity of steelwork
- the need to alter the Luan Gallery to accommodate the bridge landing in a seamless fashion
- achieving the high quality of finish necessary for such a landmark structure in an urban centre
- constructing the western approach ramps and boardwalk while maintaining the existing mature treeline along the river
Constructing a pier in the middle of the river while maintaining navigational access and avoiding any negative impacts on water quality represented a further challenge. The central pier was founded on a combination of steel driven piles with concrete infill and mini pile anchors drilled five metres into rock below the riverbed. The river pier is elliptical in profile and extends from below the riverbed to the underside of the bridge deck. The pier works were constructed within a cofferdam which facilitated dewatering to below foundation level so personnel and equipment could work in the dry.
Public reaction
The reaction to the bridge has been hugely positive, with many praising the beautiful simplicity of the design, others hoping it will encourage more active commuting within the town, and more still seeing its potential to tap into the growing international tourism market for cycling. Cathaoirleach of Westmeath County Council, Cllr Liam McDaniel, summed up the general feeling when he said the cycleway project would benefit the wider community by “providing active travel linkages for schoolchildren, students, employees and local residents”.
It was a day to celebrate for Mark Kilcullen, Project Director at ROD, who said, “This complex and sometimes challenging project has been delivered thanks to the combination of cutting-edge design and unique technical solutions delivered by ROD-AECOM in conjunction with Sean Harrington Architects. It has been a huge team effort, and we are grateful for the trust placed in us by our client, Westmeath County Council, and for the efforts of the contractor, Jons Civil Engineering Ltd, in managing the difficult construction logistics required to ensure its successful construction. Special acknowledgement is due to Ambrose Clarke, Michael Kelly and Darren Fulham of Westmeath County Council, John Pentony who took a personal and invaluable interest in the project, the construction lead on site, Gary Gilsenan, the respective architectural and engineering design leads, Sean Harrington and Pankaj Kumar Das, and Rachel Harney and Daire Ó Riagáin who oversaw the implementation of the project on behalf of ROD/AECOM on site".










