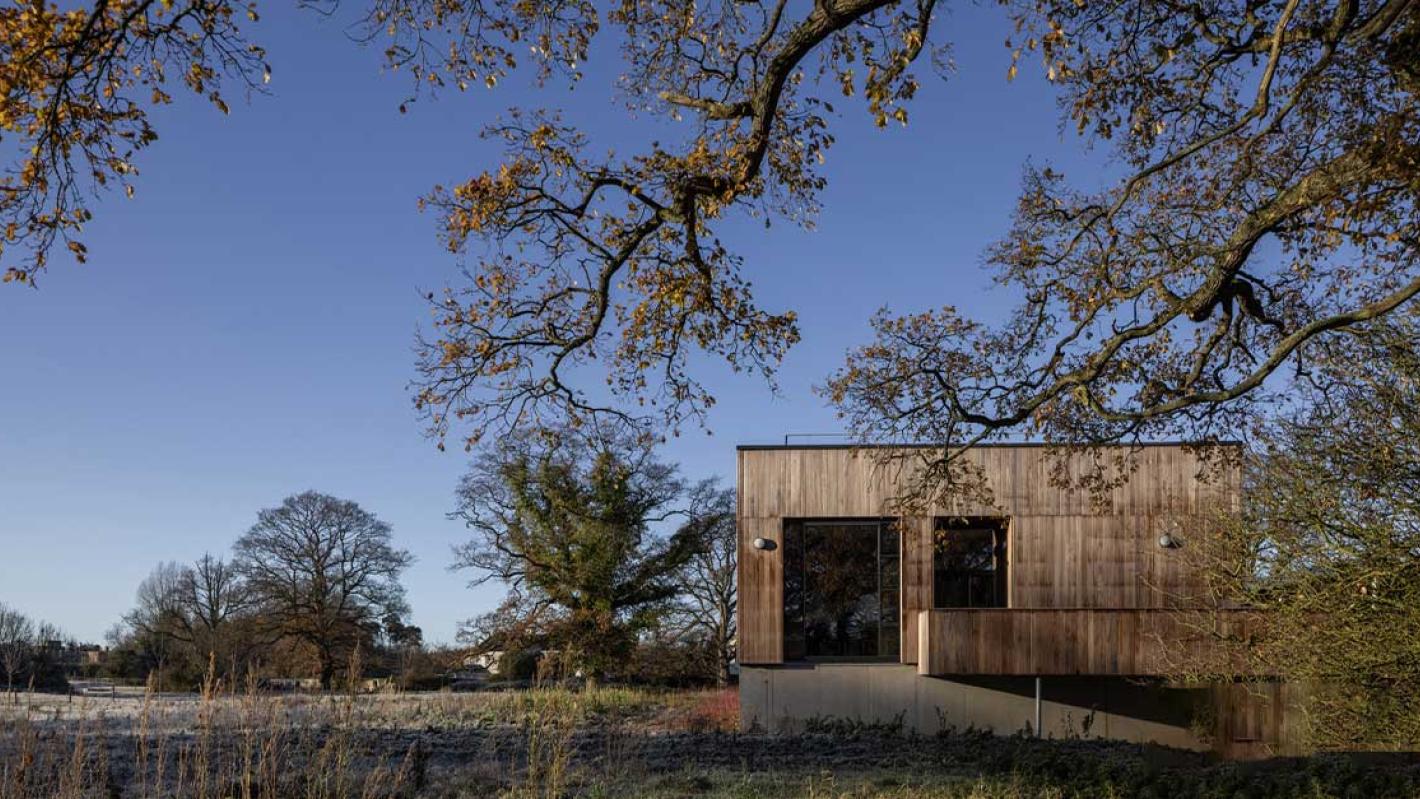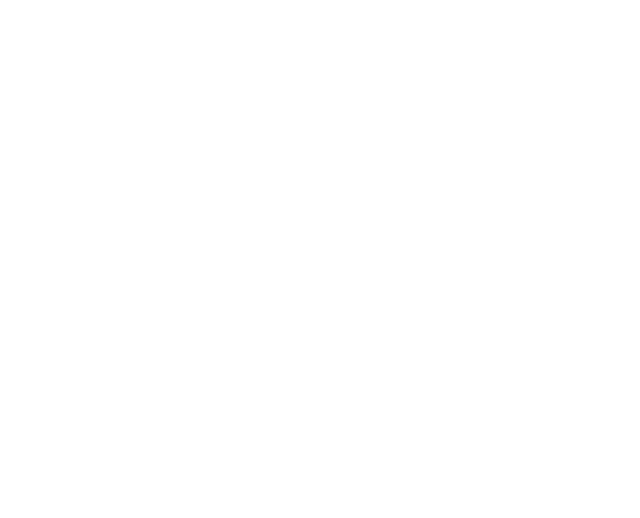
Image courtesy of Ste Murray Photography.
This simple rectangular pavilion, with its efficient layout, generous floor-to-ceiling heights and large windows, provides a much-needed sense of calm for its users

Set in a parkland and positioned to maximise views of existing mature trees, Ardee Ambulance Base was designed to promote the well-being of staff who, in the fulfilment of their duties, often witness scenes of a harrowing nature.
Approached by a curved access roadway and elevated by two meters, the building is clad in Iroko Teak and offers pleasant views, through a recessed window plane, of its parkland surrounds.
The building comprises offices and rest areas for staff, a garage for vehicles, a wash area and external covered parking for ambulances.
Operating on a 24/7 basis, the facility:
The design team comprised ROD (civil and structural engineering design services); Moloney O'Beirne Architects (architects); IN2 (M&E); and McGahon Surveyors (QS).
Construction began in 2021 and was completed in 2022.
The project won the 'Wellbeing' category award at the RIAI (Royal Institute of the Architects of Ireland) Awards 2023.
ROD worked closely with our design team partners to ensure the ambulance base complied with all NAS requirements.
The ambulance base is accommodated in a single storey, 500m2 building, with covered parking for emergency vehicles. The development includes a new entrance off Golf Links Road, at the northern end of Ardee Town. The existing access road has been upgraded to a two-way road, with a shared pedestrian/cycleway path and associated site development works.
The steel-framed structure of the main facility building has been designed to provide the maximum internal flexibility for future use. To integrate the building with the protected parkland landscape and minimise its impact, treated larch cladding has been used in all elevations while gabion retaining structures have been used selectively.
