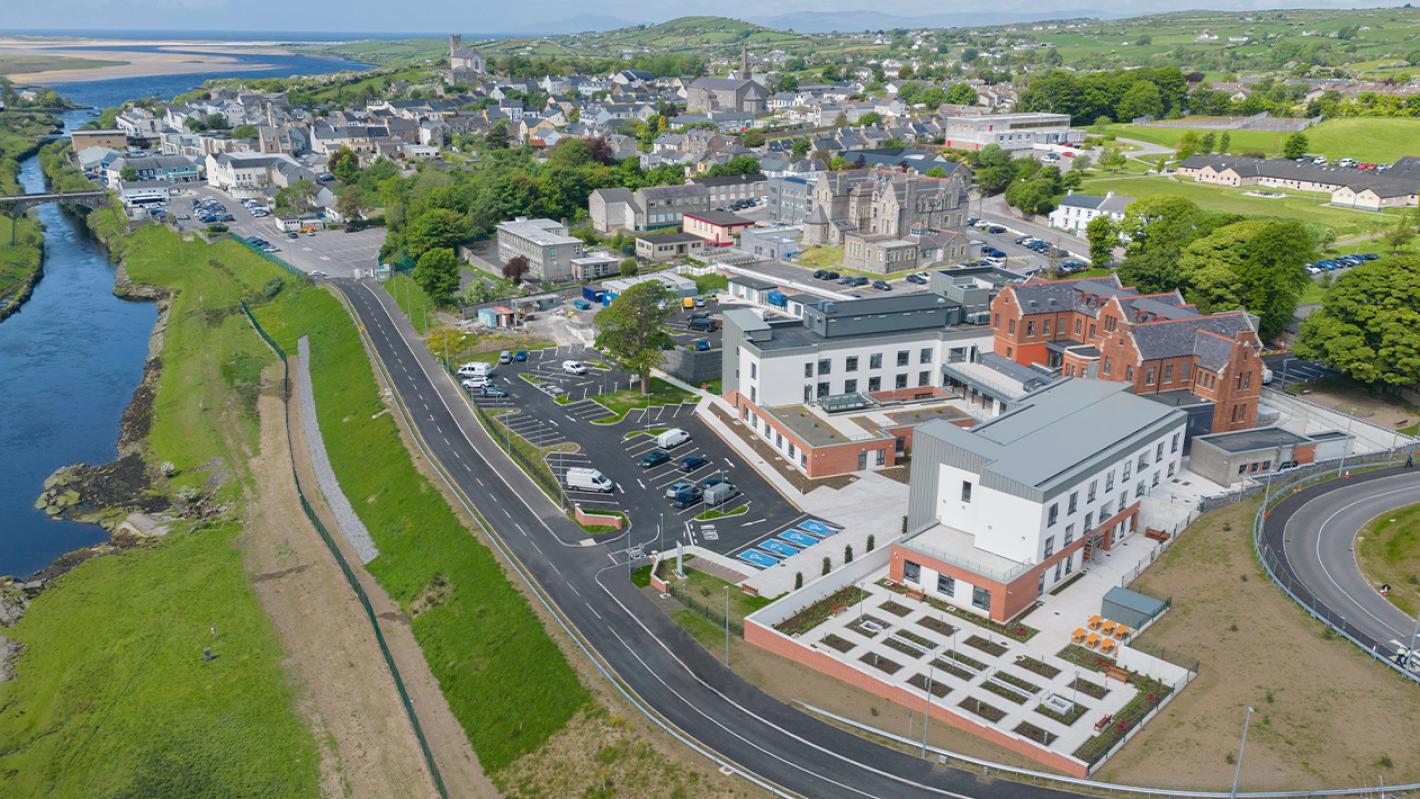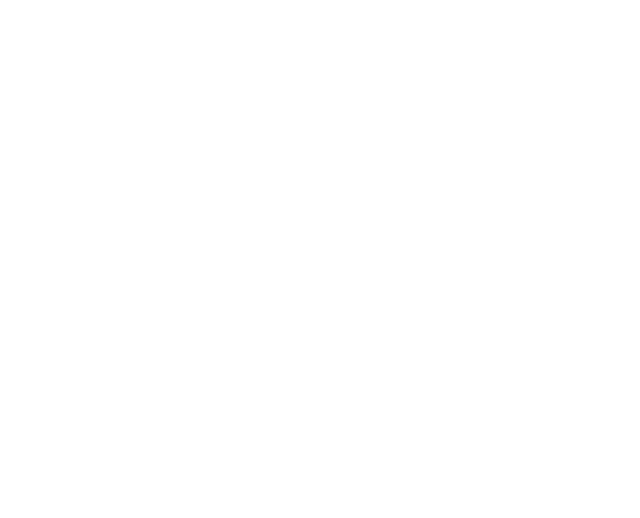
An aerial view of Ballyshannon Community Hospital, which has been cleverly integrated with existing healthcare facilities on the Sheil Hospital campus.
A state-of-the-art community nursing unit, cleverly integrated with existing healthcare facilities on the Sheil Hospital campus

The Ballyshannon Community Hospital project delivered a critical piece of healthcare infrastructure for older people living in South Donegal, North Leitrim, and North Sligo.
The €28.5m scheme involved significant upgrades to Sheil Hospital in Ballyshannon, Co Donegal; a modern extension to the existing building providing sixty-six single bedrooms and seven twin bedrooms; and associated car parking and site services.
A southern link road providing a new entrance to the hospital was incorporated into the design to improve community access and reduce local traffic congestion.
Roughan & O’Donovan provided full structural services and associated civil and traffic engineering services for the scheme.
The wider project team included Rhatigan Architects, Varming Consulting Engineers (mechanical and electrical) and Turner & Townsend (quantity surveyors). The main contractor was Letterkenny-based Boyle Construction Ltd.
Construction began in 2020, and the project was completed in 2023.
The scheme won Healthcare Project of the Year at the Irish Construction Excellence Awards 2024.
By addressing the health and healthcare needs of the populations it serves, the facility offers a means of supporting older people to live independently in their own communities for as long as possible.
By promoting enhanced healthcare services and patient outcomes, it brings a sense of wellness to communities that would otherwise lack proper access to care while also enabling its dedicated team of healthcare professionals to become more effective in their ultimate goal – to heal.
ROD adopted a holistic approach to the planning of the project, assembling a multidisciplinary design team comprising civil and structural engineers, traffic engineers, geotechnical engineers, ecologists, architects, and landscape architects.
With the depth of expertise within the team, we could identify how best to create a meaningful sense of place for the local community while simultaneously delivering a critical piece of healthcare infrastructure.
The multidisciplinary design and construction project teams worked as an integrated delivery team to manage the challenges associated with design delivery, technical approvals, and construction phasing; to mitigate risk; and to maximise opportunities for construction and whole life cost savings.
The collaborative approach adopted by the team was crucial to the successful delivery - during a period of COVID-19 restrictions - of a durable scheme that achieved programme objectives.
The building was designed to achieve best practice in sustainability and building energy consumption.
The new building comprises sixty-six single bedrooms and seven twin bedrooms providing convalescence, rehabilitation, respite and palliative care beds; eight dementia-specific assessment beds; and a day hospital service.
All units have access to external, nature-rich gardens with seating, plants, water features, garden figures and, for those with access to the secure rooftop gardens, panoramic views of the surrounding areas.
Wards and patient areas have space and light to promote a patient-friendly and healing environment where older people can move around independently, actively, safely and securely.
The new building’s structural elements include a mixture of steelwork, in-situ and precast concrete, timber, masonry, and modular construction methodologies.
Due to the tight nature of the steeply sloping site, the existing hospital building required major piling and underpinning works to ensure its stability during construction.
The use of in-situ columns and flat slab was adopted early in the design process, a decision dictated by the volume of services required in both the new and existing building and by their respective architectural layouts.
During the design process, we sought to maximise the use of site won material, minimise haulage, adopt blended concrete mixes, eliminate durability ‘hotspots’ across disciplines and provide lean efficient design and construction methodology.
Modern methods of construction (MMC) were employed for precast concrete and steelwork throughout the scheme, which minimised construction waste, reduced the carbon footprint from vehicle movements, and resulted in programme savings. Recycled concrete was employed and reused in non-structural elements, such as boundary walls.
When refurbishing Sheil Hospital, the design team was careful to reuse as much of the existing structure as possible including, for example, brickwork with specialist mortars. Any necessary interventions including using sustainability sourced timbers for floors and beams, where steel was not required, preserved the character-defining elements of the original structure.
To meet the challenges presented by the steeply sloping site and the requirement for drainage consents to the River Erne and the Donegal Bay Special Protection Area, our buildings team drew heavily upon the wider ROD team’s traffic, water, environmental and geotechnical expertise, making this a truly multidisciplinary project.
Ensuring the new building was fully integrated with existing facilities on the hospital campus while keeping Sheil Hospital intact at the interface between the new and old buildings presented another layer of complexity, which was overcome by using bored piles and steel frames to support the concrete at the interface locations.
