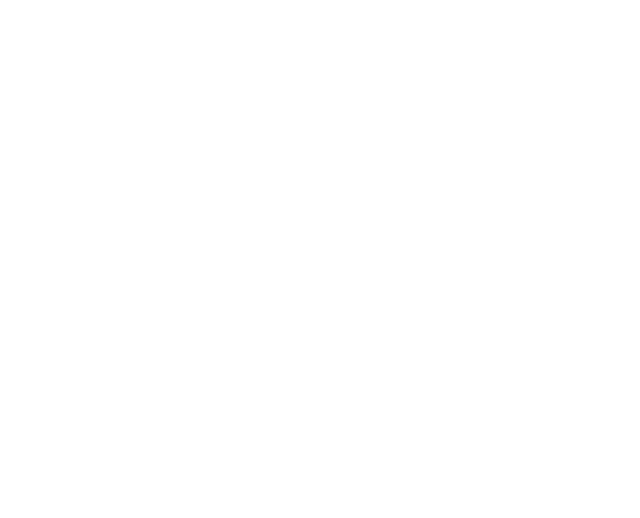
The Children's Outpatient and Emergency Care Unit at Tallaght University Hospital, Dublin 24, Ireland.
Developing two state-of-the-art, paediatric care facilities as satellite centres of the national children’s hospital in Dublin

Roughan & O’Donovan was engaged by the National Paediatric Hospital Development Board (NPHDB) to provide civil and structural engineering services for the development of two new paediatric outpatient and urgent care centres at Connolly Hospital and Tallaght University Hospital in 2014.
With a total area of 10,000m², the two satellite centres will provide urgent care and secondary acute outpatient services, including rapid access general paediatric clinics. They will support the new National Children's Hospital at the St James's Hospital campus, which is due to open in 2025.
The buildings were designed and built to comply with the highest standards in terms of construction, sustainability and health.
The design team included Coady Architects, Ethos Engineering (mechanical and electrical consultants) and BAM as contractor.
The National Children's Hospital Satellite Centre, Tallaght, won Healthcare Project of the Year at the Irish Building and Design Awards 2022.
The opening of the satellite centres at the Connolly and Tallaght hospital campuses is a major milestone in the new children’s hospital project, the most significant investment in healthcare ever undertaken by the State. It will have an impact on children, young people, their families and staff for future generations to come.
Connolly Hospital Satellite Centre
The development comprises a three-storey concrete frame building, with concrete flat slabs spanning between beams and columns on pad foundations. While it benefits from a separate entrance, the centre is fully integrated with the existing buildings on the Connolly Hospital campus.
Work on the satellite centre began in late 2017. The building opened to patients on 31 July 2019.
Tallaght University Hospital Satellite Centre
The development comprises a three-storey concrete frame building, with concrete flat slabs spanning between beams and columns on pad foundations. Intricate steels frames were designed to connect the new building to the existing hospital and provide additional treatment space within the hospital.
Work on the satellite centre at Tallaght Hospital began in February 2019. The building opened to patients on 15 November 2021.
The project was delivered at Level 2 BIM (Building Information Modelling), distinguished by collaborative working aligned with standardised information exchange, with all parties using their own 3D models.
By taking a collaborative approach with Coady Architects and Ethos Engineering at design stage and with BAM during construction, many of the traditional clashes and issues on site were avoided.
We increased our design accuracy and efficiency by exporting the structural building information model to an analytical model package.
All the works were carried out within live hospital campuses, with deep drainage in close vicinity to the existing buildings.
