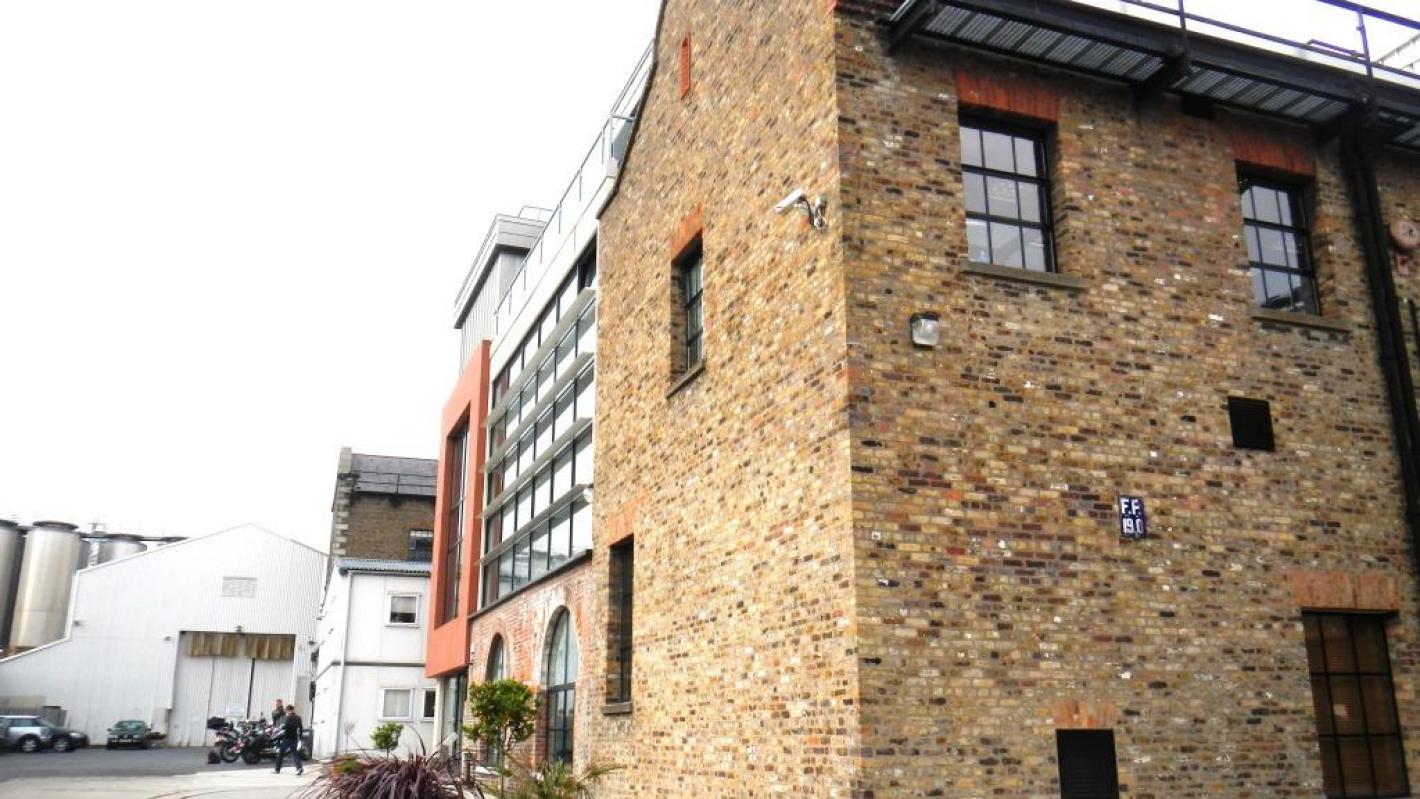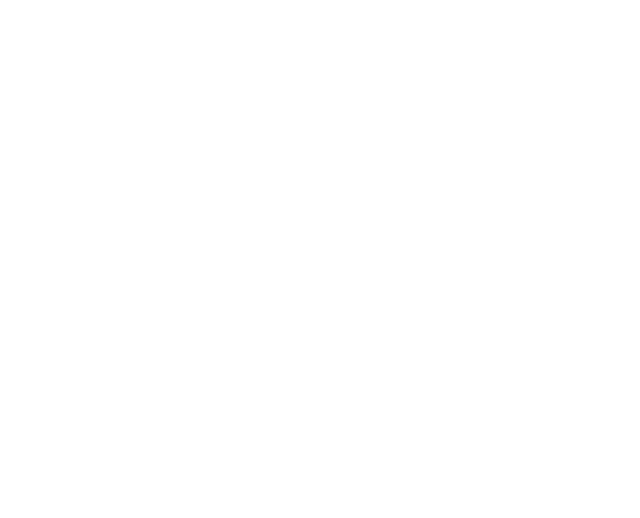
Through careful detailing, we retained much of the original character of the existing building and met the requirements of Part L building regulations for a refurbishment.
Transforming a tired, old building in Dublin’s Liberties into a highly-serviced office block for the city’s digital entrepreneurs

Roughan & O’Donovan provided civil and structural engineering design services for this urban regeneration scheme comprising 1000m² of new build and 1000m² of refurbishment in the heart of historic Dublin.
New build
We were responsible for the design of a new highly serviced, steel framed, 4-storey office building situated adjacent to two 2/3-storey buildings.
We minimised underpinning to the existing buildings by using a foundation consisting of pad footings with integrated ground beams to counter eccentric column loadings.
We maximised the available service zone within the ceiling of the new building by using Comdek cold-formed metal flooring with a concrete topping and asymmetrical steel beams (ASBs).
Refurbishment
Refurbishment of two 2/3-storey buildings was extensive and included:
Site works
Existing drainage and external services were upgraded to incorporate sustainable drainage measures, including rainwater harvesting.
Surface water run-off from the site was attenuated to the original greenfield run-off rates from the site with excess water being stored to accommodate the 1 in 100 year storm event.
