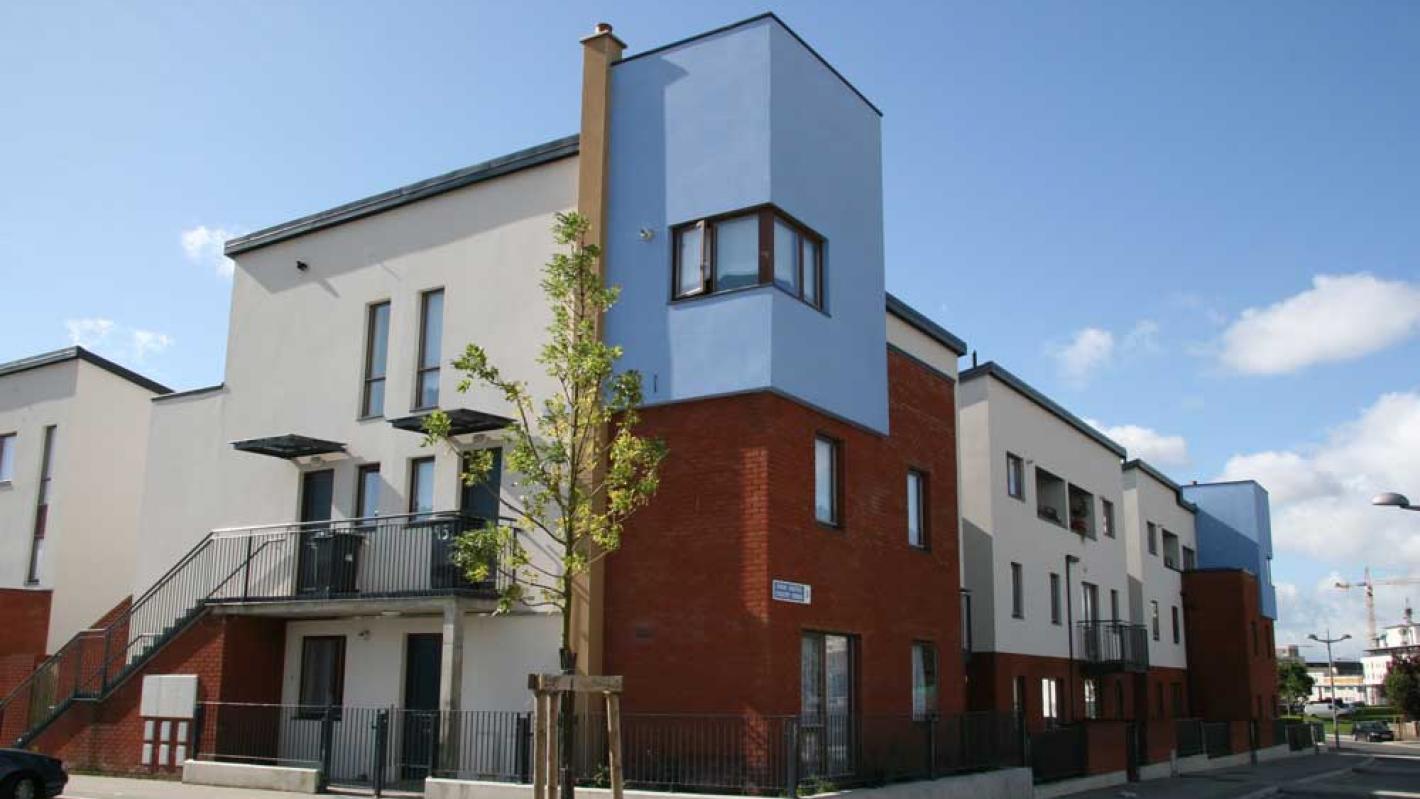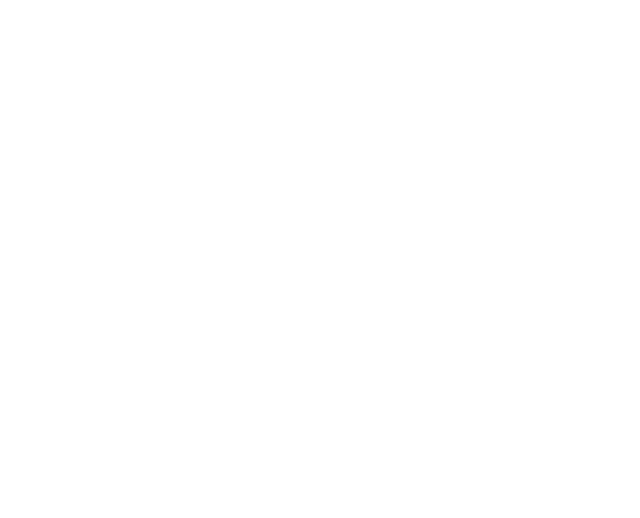
Coultry 4, 5 and 6, Ballymun, North Dublin, Ireland.
Building a sustainable community in North Dublin

Roughan & O’Donovan provided design services for Coultry 4 & 5 and civil and structural design services for Coultry 6, including all road, drainage, watermain and utility design.
We were responsible for the design of Coultry 4 & 5, which consisted of 119 housing units in a combination of 2, 3 and 4-storey units, and all associated roads and infrastructure.
We also undertook the civil and structural design of Coultry 6, which consisted of 33 housing units in a combination of terraces and single dwellings.
The permanent formwork system used to construct the superstructure provided a high quality finish while giving the structural performance of a concrete wall and slab, including acoustic and thermal performances.
A constrained site, with varying depths of made ground, presented the main challenge.
This was overcome through the design of a suspended floor system, with ground beam thickenings combined with lean-mix trenches.
