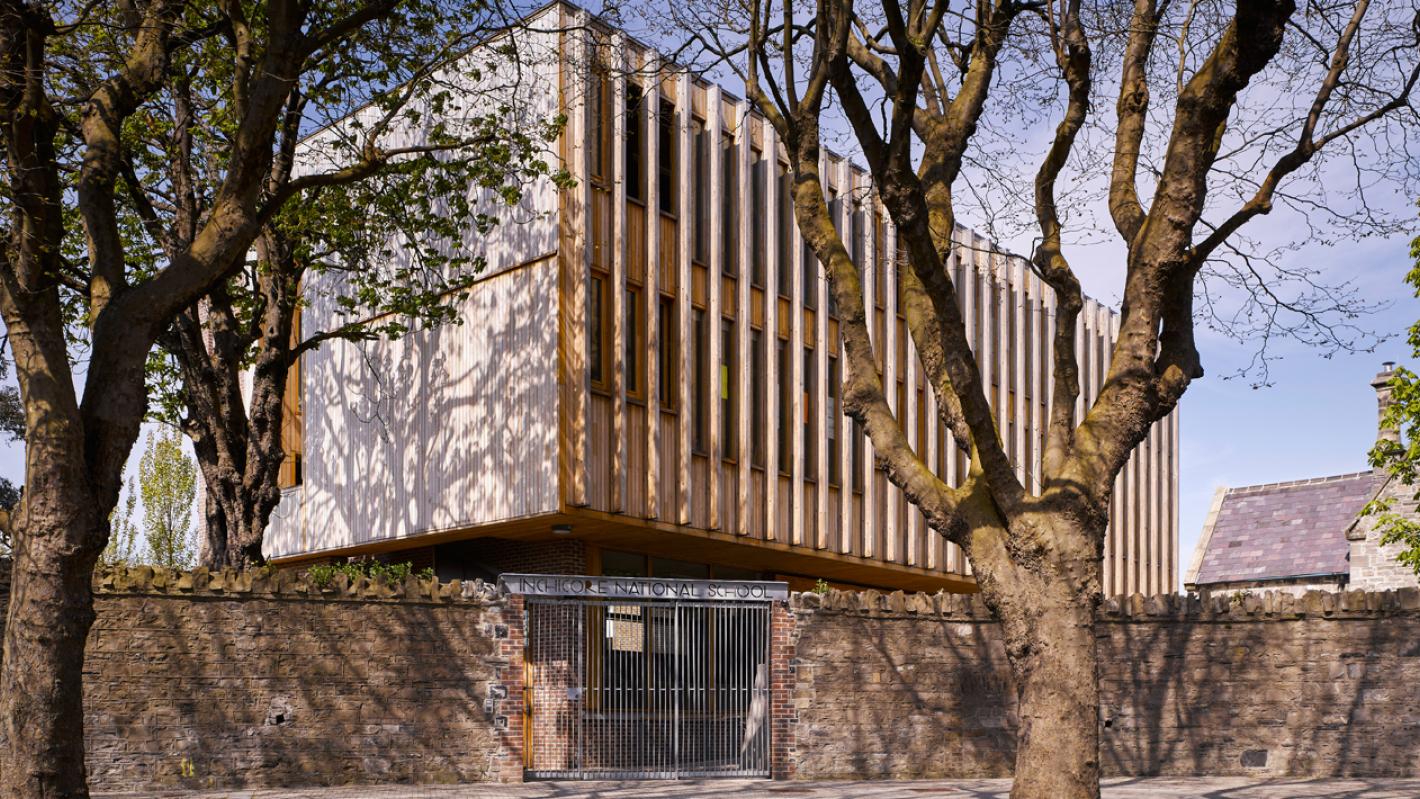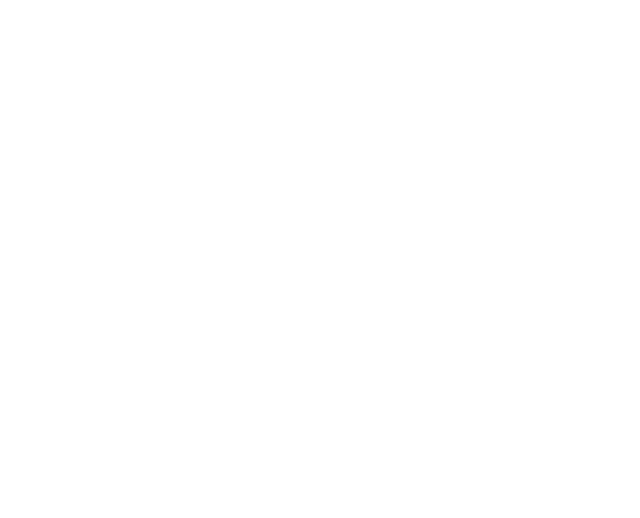
The extension to and renovation of Inchicore National School in Dublin demonstrates care and thought at every level.
Transforming a gloomy, too-small-for-purpose building into an RIAI award-winning school

Roughan & O'Donovan provided full civil and structural engineering consultancy services for the construction of a new three-storey building and the refurbishment of an existing ‘model school’ building at Inchicore National School in Dublin.
Winner of the 25th gold medal awarded by the Royal Institute of the Architects of Ireland (RIAI), the highest accolade in Irish architecture.
Phase 1
The new school building was laid out with two floors of three classrooms over an open plan general purpose hall, with a transfer structure at 1st floor level supporting the classroom structural grid over the hall below.
Construction is of reinforced concrete and load bearing masonry construction with brick and timber cladding.
Phase 2
The refurbishment and remodelling of the ’model school’ - built in 1853 - involved:
Phase 3
The final phase involved demolition of 'temporary' accommodation onsite and completion of the site works, including:
The project was completed in stages, with pupils being moved around the site while the works were being carried out.
