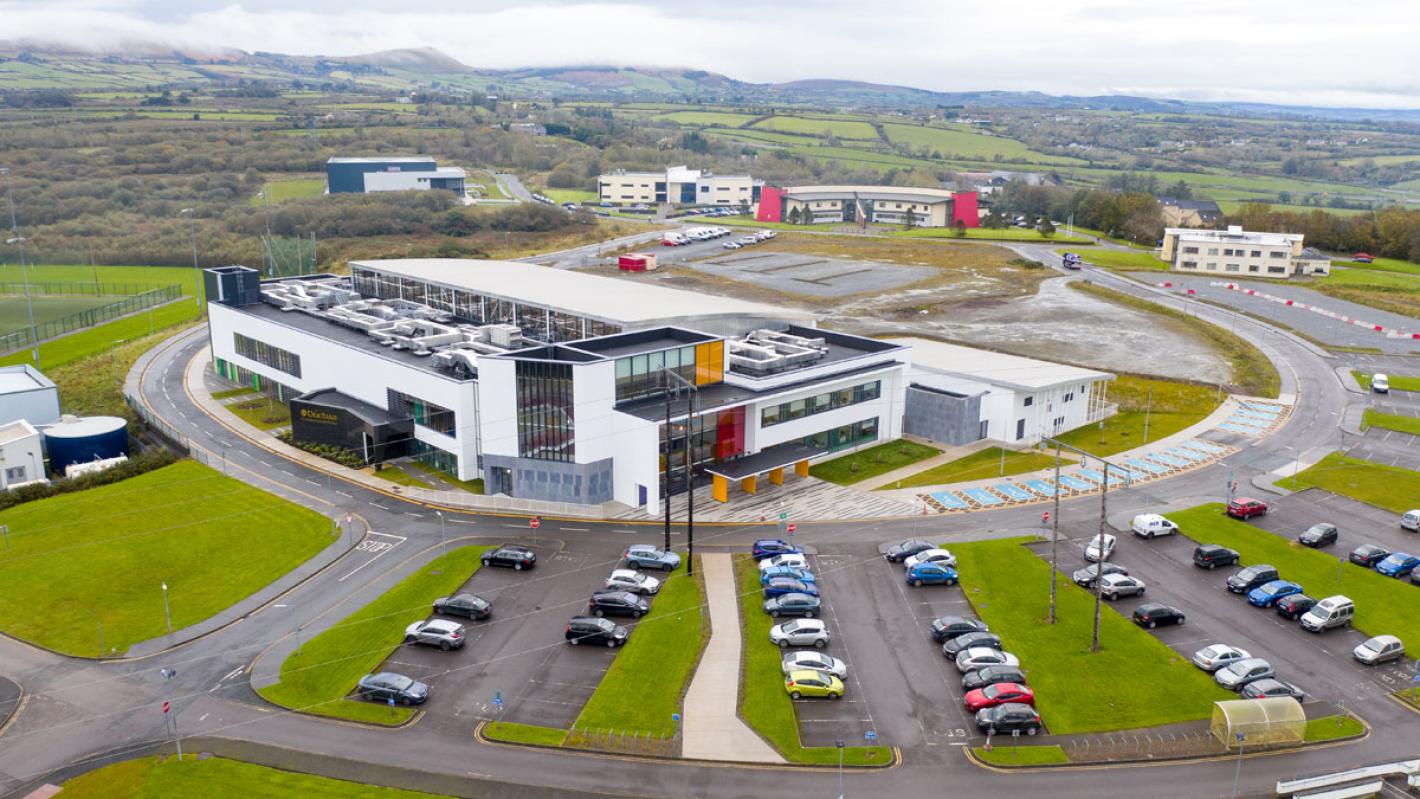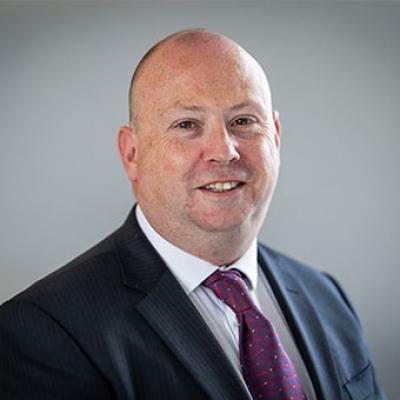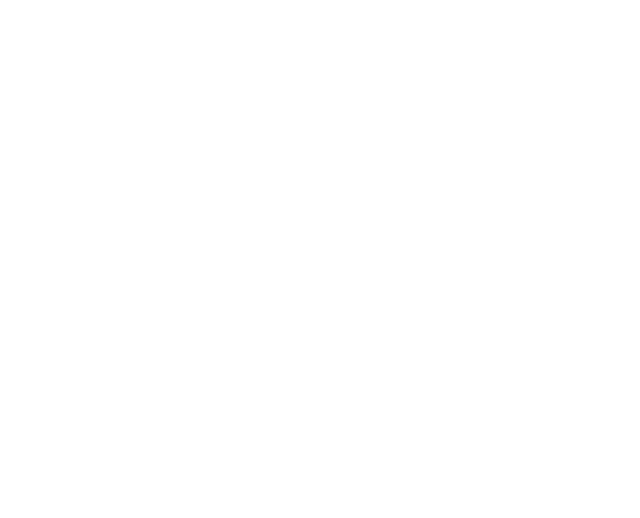
Kerry Sports Academy, Munster Technological University, Co Kerry, Ireland.
The largest capital sports project ever undertaken in Co Kerry

Roughan & O’Donovan Consulting Engineers (ROD), in joint venture with MRG Consulting Engineers (MRG), provided civil and structural engineering services for the delivery of the Kerry Sports Academy building at Munster Technological University in Tralee.
This 8,400m2 universally accessible facility houses:
The footprint of the main academy building is accommodated within the university's circular campus, Core Road, with due allowance in the structural design for future vertical expansion and in the civil design for horizontal expansion.
Environmental
The use of off-site precast prestressed concrete floors and roofs and prefabricated structural steelwork roof trusses meant that the long spans for many of the sporting facilities within the building used minimum resources. The installed concrete elements do not generate any emissions, they are inherently resistant to fire and, at the end of the building’s lifecycle, they can be recycled.
Economic
The design team examined the impacts of our civil and structural options across the entire lifecycle of the project. The choices we made helped to deliver a scheme that truly incorporates a whole-life view of the project.
Social
In addition to providing significant employment, the academy and the sporting programmes running within it have the potential to strengthen social networks and community identity in Kerry.
Phase one of the project involved the construction of a two-storey building comprising an international size main sports hall, adapted physical activity hydrotherapy pool, gym and office facilities.
Consisting of a concrete frame and masonry infill, the building wraps around the sports hall on three sides. Long span pre-stressed double tee beams (up to 22m) form the first floor and roof structures, and they provide the flexible spaces required for the building’s mixture of gym, lecture and dance studio facilities.
The sports hall roof structure consists of long span curved steel trusses whilst curved cellular beams form the roof structure to the hydro-therapy pool.
The phase one structure was designed to cater for a potential future phase two vertical and lateral expansion. This may include the addition of both a second floor to the phase one two-storey section and a full-size swimming pool.
The building incorporates many structural materials including concrete, structural steelwork, timber and masonry. These materials were selected to suit particular structural applications throughout, and with careful interface detailing, assist in delivering strong visual structural elements.
The scheme involved the placement of more than 5000m3 of ready mixed concrete.
The building’s structural elements required a variety of off-site structural solutions, including prestressed double-T floor and roof units of varying depths providing clear spans of up to 24m. A combination of precast hollowcore units and wideslab concrete units were adopted for more modest spans, and they provided quick and safe elevated spaces for follow-on trades.
The decision to adopt prestressed concrete to provide clear, long spans was made early in the design process to address vibrations generated by dynamic loads applied by people to the floors used as gymnasiums and dance studios.
The structural floor levels in the area of the building where music will be played were modified to accommodate acoustic layering. The use of prestressed concrete in minimising the building height contributed to minimising the overall costs.
The scale of the challenge the project team set themselves in achieving the required casting sequence, delivery and installation of the precast double-T precast units is evident when the size and number of units used on the project is considered:
Close collaboration between the client, the multi-disciplinary design team, the main contractor and the precast flooring supplier resulted in a successful installation.
Structural engineering design
