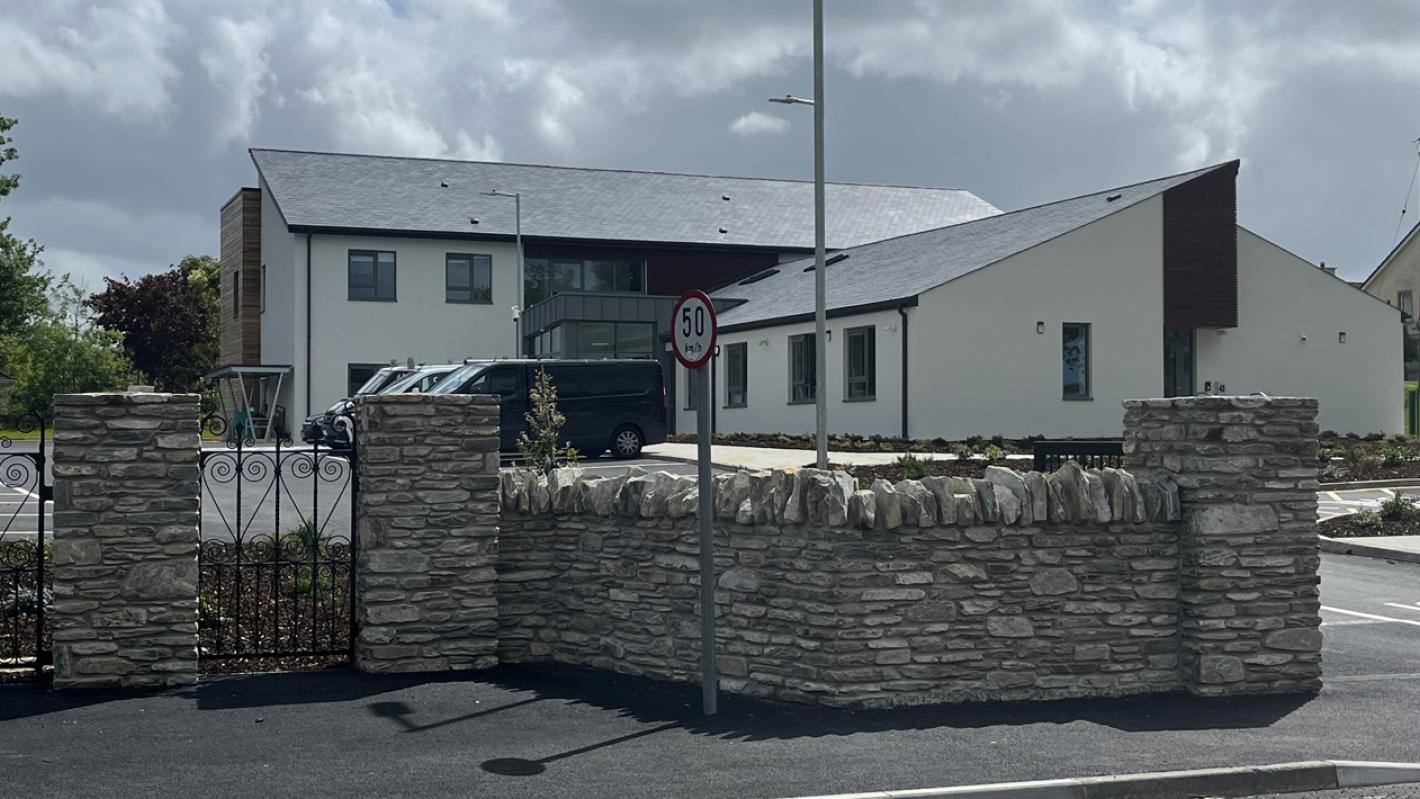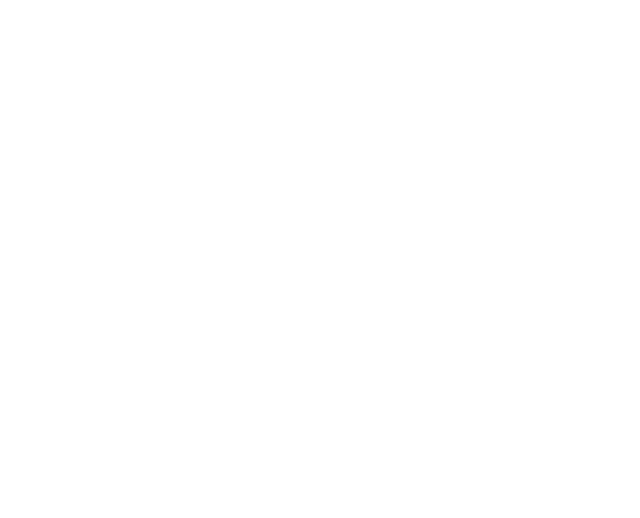
Newtowncunningham primary care centre in Co. Donegal.
A state-of-the-art primary care centre located at the site of an 18th century country house, known locally as ‘The Castle’, which operated as Women’s Home from 1982 to 2006

The Health Service Executive (HSE) engaged ROD to bring a new primary care centre in Newtowncunningham through preliminary design, developed design, planning, detailed design, tender, and construction.
ROD’s design team partners included Peter Tracey Architects, Patrick McCaul (M&E) and Albert Strain & Associates (QS). The main contractor was Letterkenny-based McDermott & Trearty Construction Ltd.
The scheme was delivered as part of a network of primary care/health centres servicing the Lagan Valley Area Primary Care Team in East Donegal.
The part single storey, part two-storey building was constructed on a brownfield site, where an existing building had been demolished. It has a floor area of approximately 950m2.
Due to the building layout and interactions, the design consisted of a mix of traditional blockwork, with timber trusses, precast concrete and steel frames all combined to provide the structural form.
Compliance with the Energy Performance in Buildings Directive for Near Zero Energy Buildings (NZEB) required close liaison between the structural and architectural detailing throughout the building and at all stages in the design process.
The infill site presented challenges in terms of accommodating the access road off Newtowncunningham’s main street to meet the requirements of Part M and, at the same time, providing a much larger building than had previously occupied the site. To achieve the required finished floor level, a considerable amount of spoil was removed from the site which, in turn, required significant retaining structures to the west boundary of the site.
