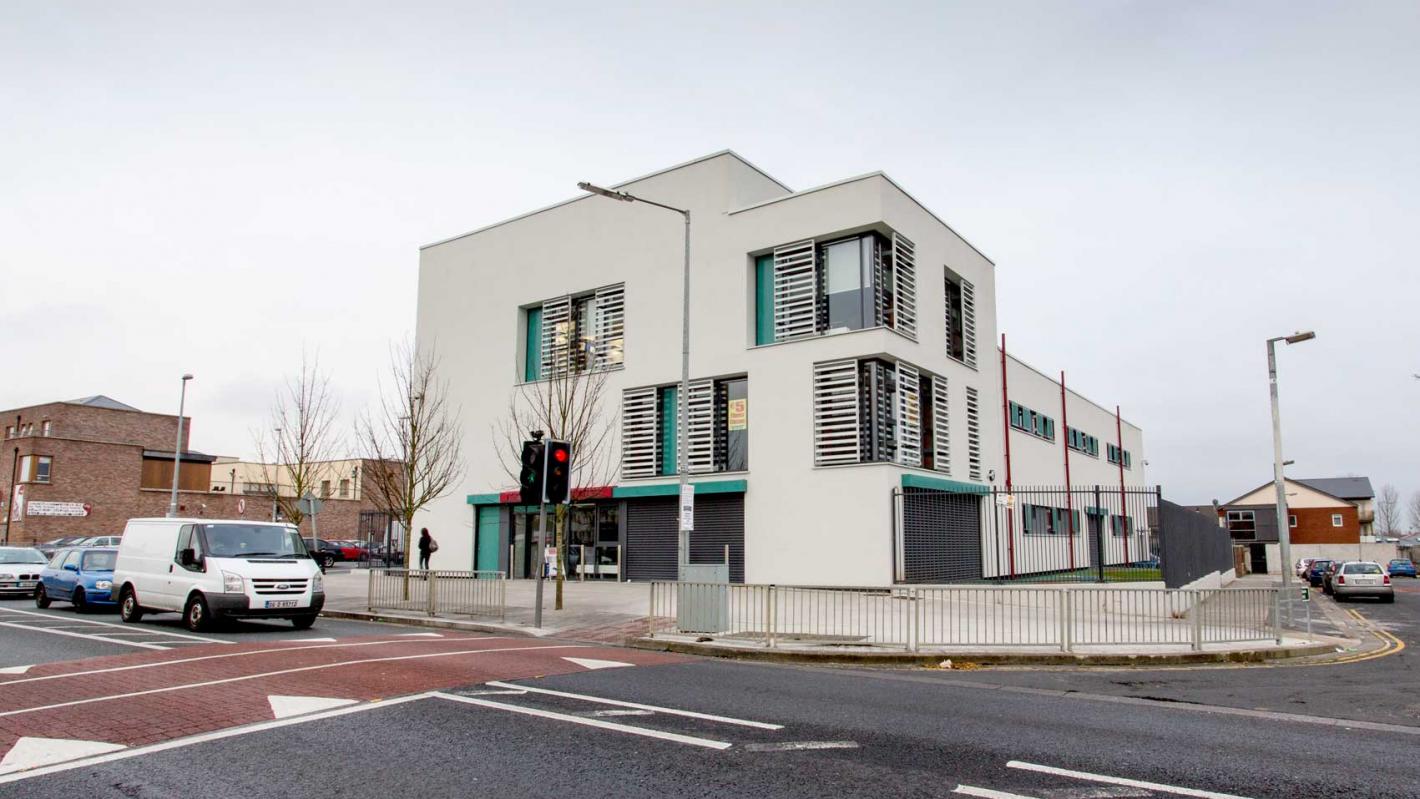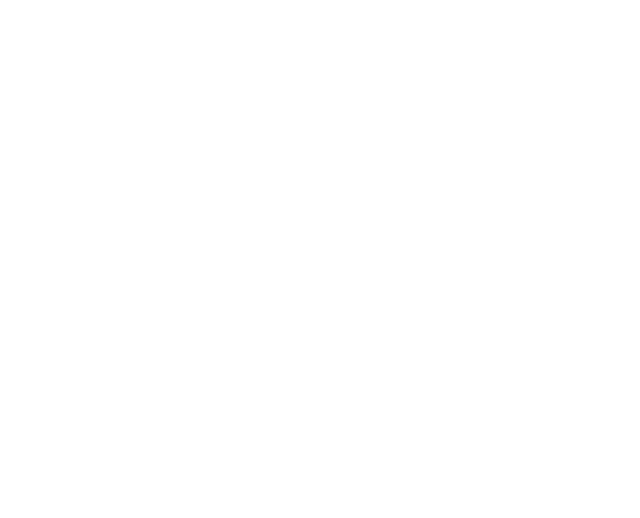
Rowlagh Community Centre was designed to achieve best practice in sustainability and building energy consumption.
Extending and refurbishing a well-used and popular community centre in Clondalkin

Roughan & O’Donovan provided civil and structural engineering design services for a 4-storey extension to an existing community centre, extensive refurbishment works and internal alterations.
The project involved demolishing existing annexes to the west and east of the building and extending the area of the building from 600m² to 1250m².
Construction works included a reinforced concrete frame for the 4-storey extension and precast concrete slabs with load bearing masonry in the 2-storey extension.
Foundations consist of reinforced concrete pad and strip footings on leanmix concrete fill.
All site infrastructure was renewed with replacement of foul and surface water drainage, including attenuation.
We significantly improved the environmental performance of the building by:
The works were carried out on a tight, urban, brownfield site, requiring complex tie-ins with the existing building.
Civil and structural design services
