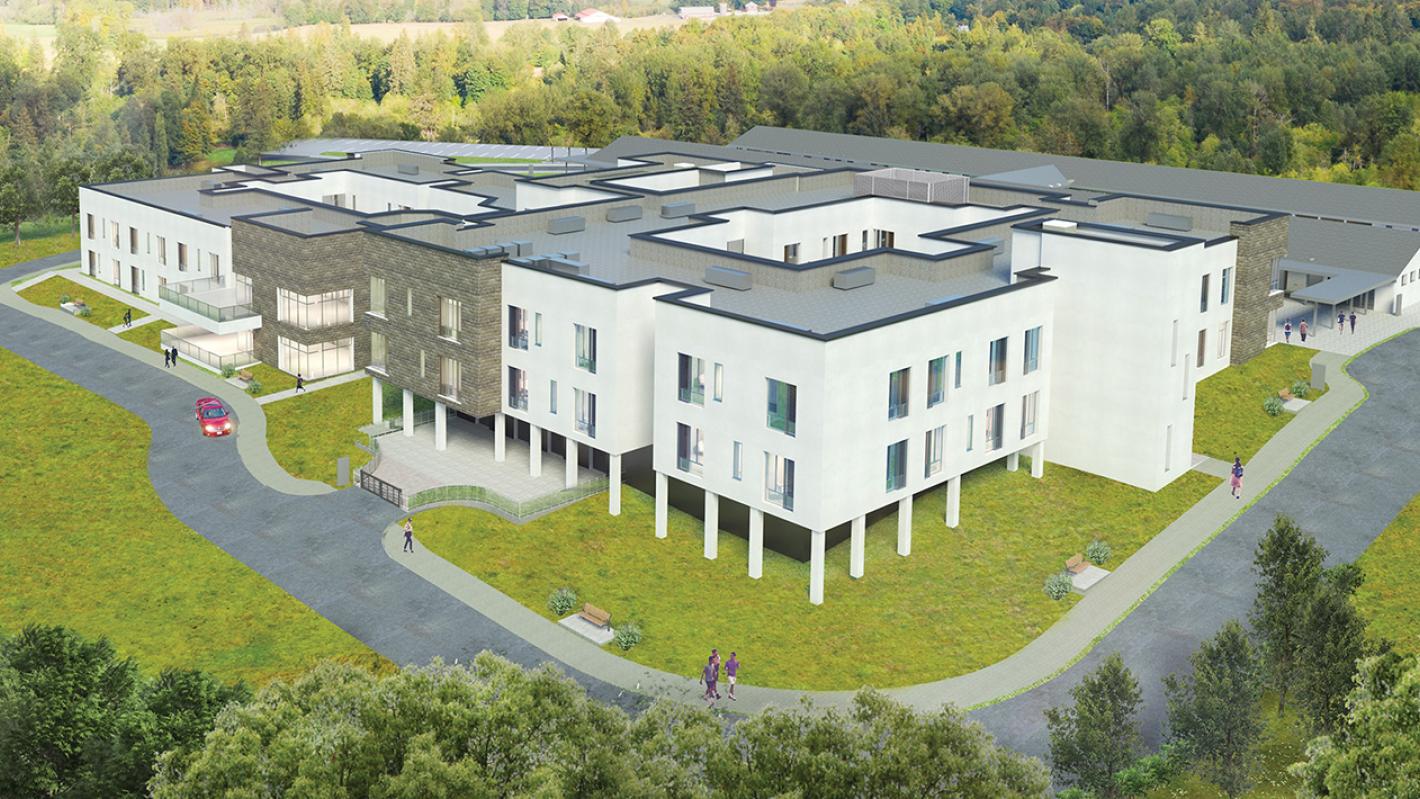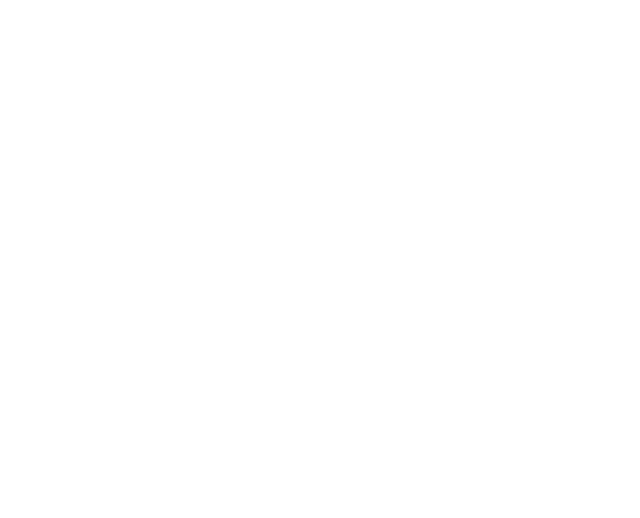
A CGI render of the new community nursing unit at St Colman's Hospital, Rathdrum, Co Wicklow, Ireland. Image courtesy of Wejchert Architects.
An extension to the existing hospital building at St Colman’s health campus in Rathdrum, Co Wicklow

Roughan & O'Donovan was engaged by the Health Service Executive to provide structural engineering design services for a 95-bed community nursing unit at St Colman’s Hospital in Rathdrum, Co Wicklow. Our design team partners include Wejchert Architects, Hayes Higgins Partnership (M&E) and Turner & Townsend (QS).
The scheme comprises a mix of single, double and three-storey circulation and accommodation blocks.
Construction began in March 2025, and the project is due to be completed in late 2027.
The site is located on the outskirts of Rathdrum. It is bounded to the southwest by the Ballinderry Road, to the northeast by Union Lane and to the northwest by grassed farmland. The site topography presented numerous engineering challenges for the design team, but chief among them was a level difference of approximately 22 metres from the northwesternmost point to the boundary wall along Union Lane.
The sloping site necessitated a substantial cut and fill exercise in addition to significant retaining structures. The foundations consist of strip and pad footings on lean mix concrete down to the underlying bedrock of weathered mudstone (at approximately 3.0m below ground level). The presence of mudstone required specific measures to be undertaken during construction to ensure containment of pyrite in the underlying rock layer, namely, limiting the time the bedrock is exposed to the air. This is being achieved by the immediate placing of lean mix in the excavated trench.
The design solution provides for floor-to-ceiling windows in patient bedrooms. The windows are equipped with two manually operable, inward sashes that open to a maximum of 300mm and 100mm respectively.
The large windows encourage natural ventilation; allow daylight to penetrate deep into each room, across floors and ceiling planes; and provide patients with great views of the landscaped gardens outside.
The project involves a multi-storey, reinforced concrete extension to the existing hospital. The solution consists of two blocks, two storeys in height, with a link corridor joining the extension to the existing building. The blocks were designed as two separate structures, with a movement joint separating them.
A construction methodology comprising a 300mm concrete flat slab, with 300mm x 300mm reinforced concrete columns and larger columns near openings, was devised for the scheme. While this solution offered advantages in terms of horizontal services distribution - downstand beams could be avoided - it was somewhat restrictive in terms of vertical services distribution. Strategically located vertical risers were therefore essential.
In-situ flat slab construction requires intensive on-site construction, which is associated with installation and striking of shuttering, reinforcement and large volumes of concrete pouring.
The design team proposed a new access road to circulate the development to the south, with separate foul and surface water drainage systems to replace the existing combined sewer for the campus. Surface water will be attenuated within the site using a soakaway located within a landscaped area to the south of the site.
