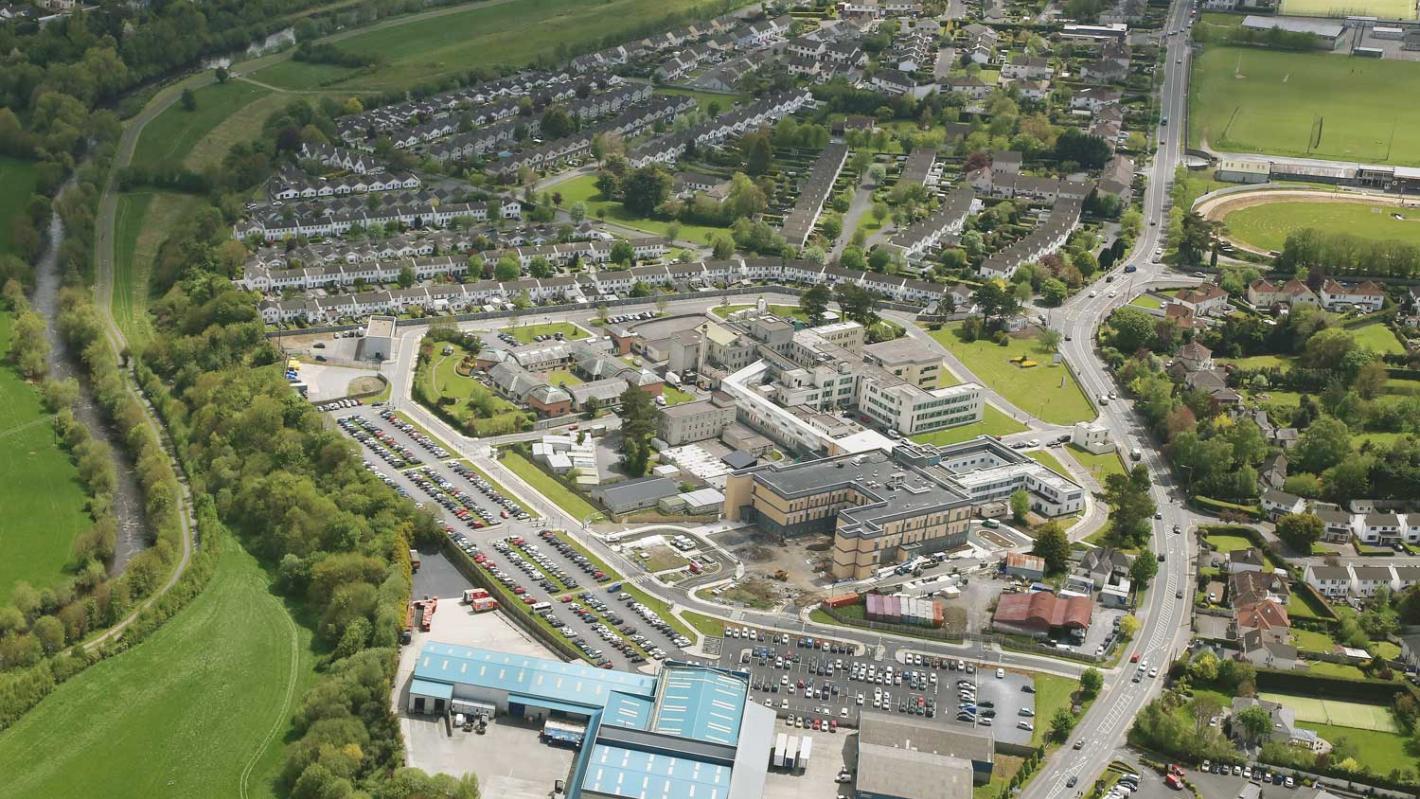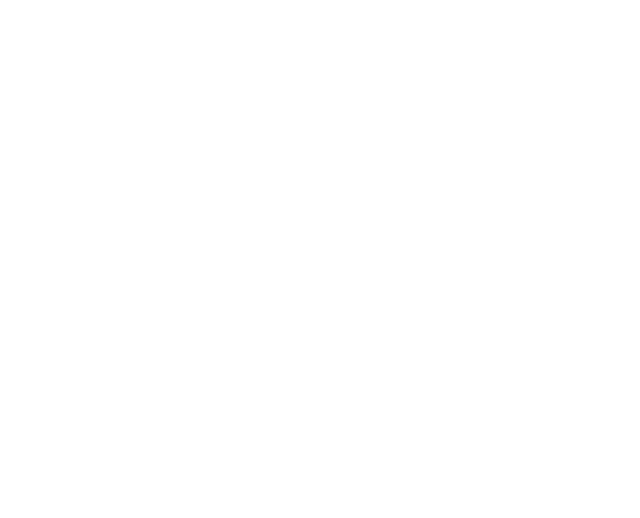
The layout of the building minimises walking distances, optimises daily operations and adjusts to the special needs of the different areas of activity.
A building designed to adapt to future changes in user needs

Roughan & O’Donovan provided civil, structural and traffic engineering design services for a three-storey building extending to 7500m2, with a ground and 1st floor link to the existing hospital building.
Our design solution comprises a concrete frame based on a 9m square grid supporting a flat slab-type floor, with allowance for future horizontal expansion.
The development consists of:
A new access road, a four-bay ambulance set-down area and an extension to the existing car park were constructed as part of an enabling works contract, prior to the completion of the design.
All the works were carried out on a confined site, on a live acute hospital campus, close to existing structures and under strict budgetary constraints.
