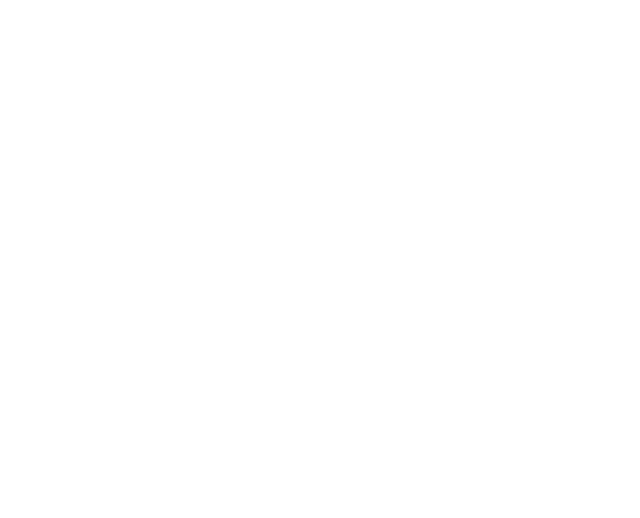
Pictured (L-R): Associate Eamonn McElduff and Senior Technician Gerry Hanney.
Transforming a tired, industrial building into an inspirational new workplace

Roughan & O’Donovan undertook a multi-phase expansion of commercial facilities for VHI Kilkenny between 2010 and 2016, repurposing a bland, dormant, 1970s industrial facility into a modern, comfortable and spacious office/commercial development.
The project involved the refurbishment and conversion of 8000m² of industrial space for use as office and ancillary accommodation, including training rooms, meeting rooms, kitchen and canteen facilities.
A remote masonry and concrete framed disaster recovery facility was provided to allow core functions to continue uninterrupted in the event of a catastrophic failure.
Provision was made for future vertical expansion in a new link building to the former main industrial building and within the existing office/call centre building.
Alterations were framed in structural steel with composite profiled metal deck roof slab (future floor slab).
Surface car parking was also provided on a phased basis with associated external works, including surface water drainage, incorporating attenuation of storm flows for the 100 year event.
Carrying out works close to an active, occupied, commercial facility proved challenging; services had to be maintained and disruption kept to a minimum.
