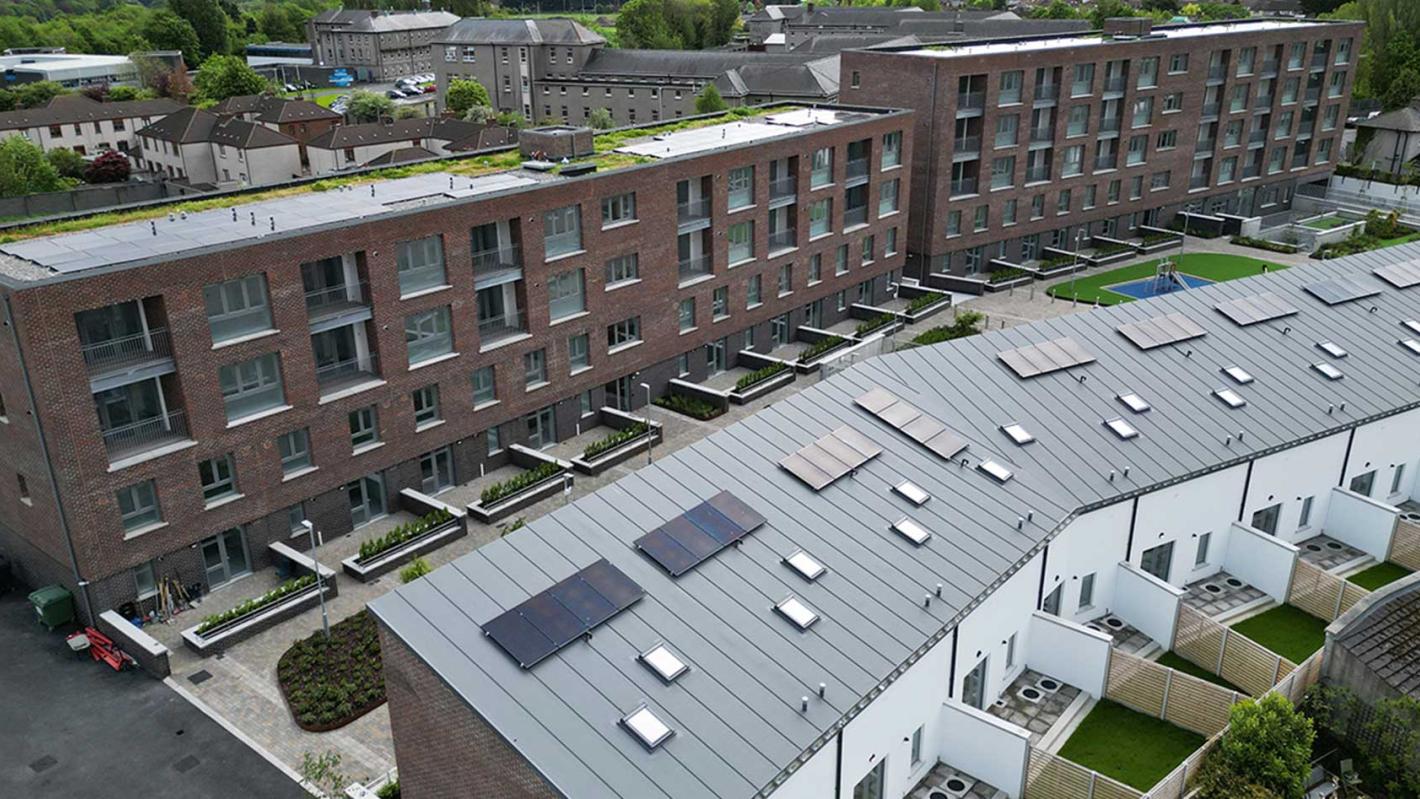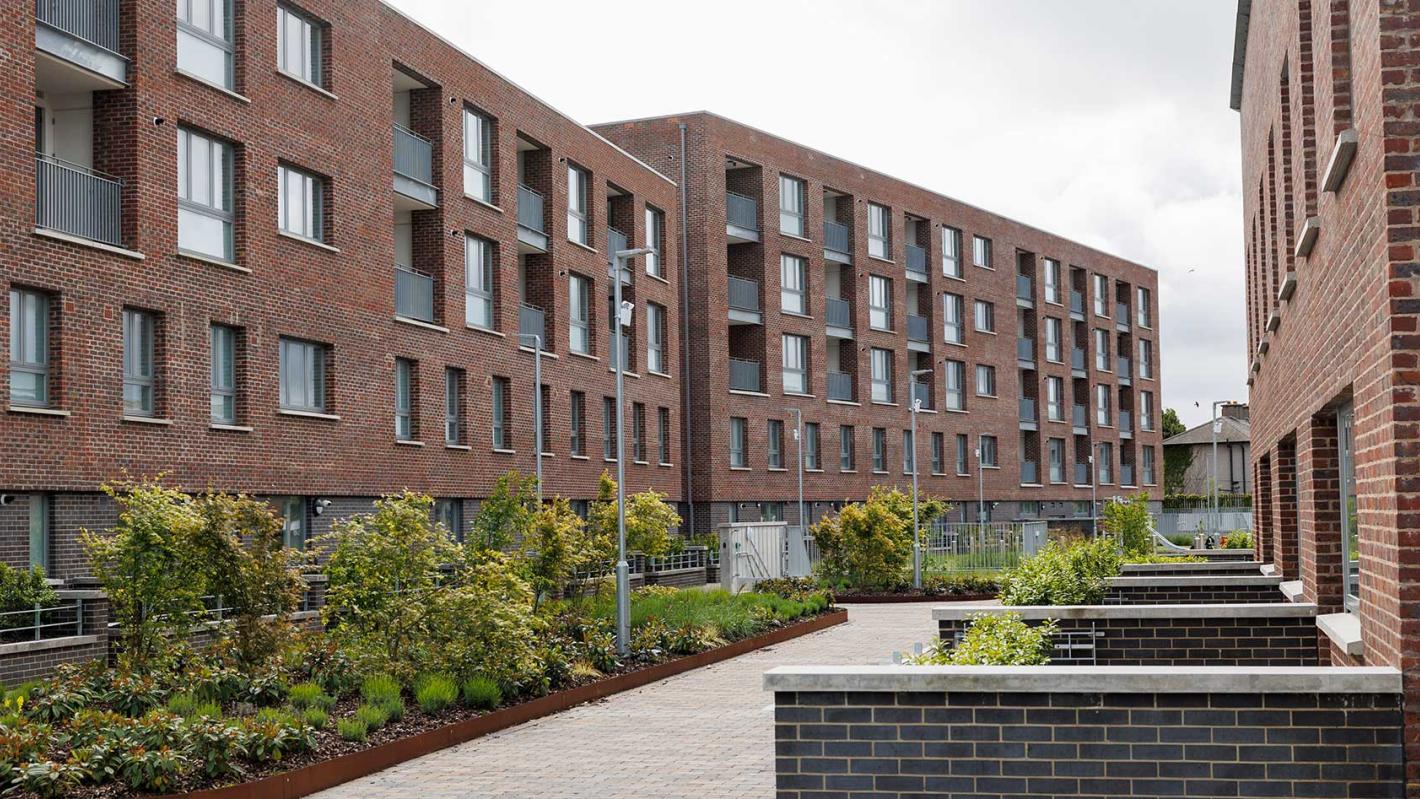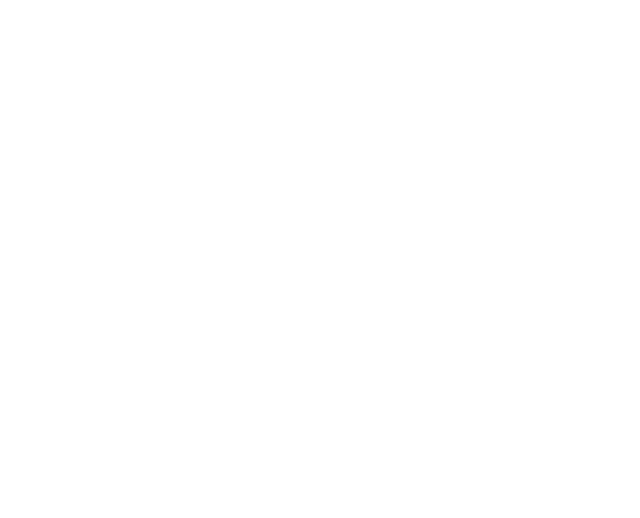
Summary
Roughan & O’Donovan (ROD) provided civil and structural engineering services for the Cornamona Court development, an estate of 61 social houses and apartments on a site at Kylemore Road in Ballyfermot, Dublin 10.
The design team included Paul Keogh Architects, Austin Reddy & Company (quantity surveyors), Varming Consulting Engineers (M&E services) and Cunnane Stratton Reynolds (landscape architect).
The main contractor was Cunningham Contracts Ltd.
Solution
The development comprises four and five-storey over basement apartment blocks and a terrace of 16 two-storey dwellings to the west of the site. The duplex units and houses have their own private front and rear gardens.
The scheme was constructed around a shared landscape courtyard and will also include a substantial basement car park. The courtyard provides hard and soft landscaped areas, including a garden area related to the community room and a separate children’s playground.
The structural solution for the apartment blocks employs a combination of flat slab and beam and slab construction at ground floor/podium level. A 525mm insitu transfer slab at second floor, above the duplex units, allows for the change in the loadbearing party wall locations on plan.
Precast concrete hollowcore floor slabs span between the concrete party walls. The party/core and perimeter insitu concrete walls also support long span steel members, which in turn support the walkway and balcony precast slabs and blockwork. Complex detailing was required to allow for the required thermal bridging to comply with the building codes.
Inset balconies provided one of main design challenges for the team.
Sustainability
The building was designed to achieve an ‘A’ rated building energy rating (BER) and near zero-energy building (NZEB) compliance.
Challenge
As the water table on the site was found to be particularly high, ground anchors and contiguous perimeter piled wall were used in the detailed design of the basement car park.
Services provided:
Civil and structural engineering









